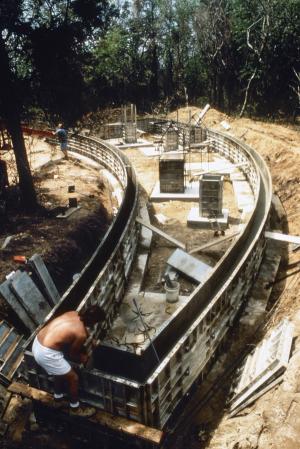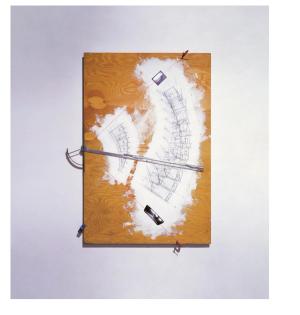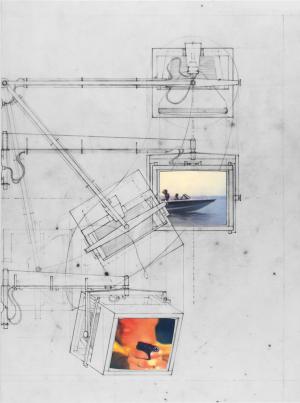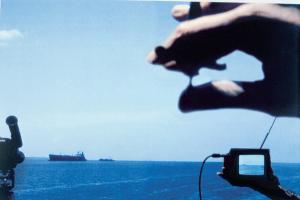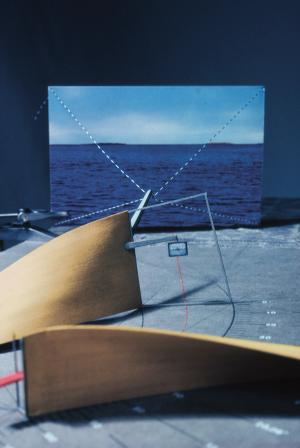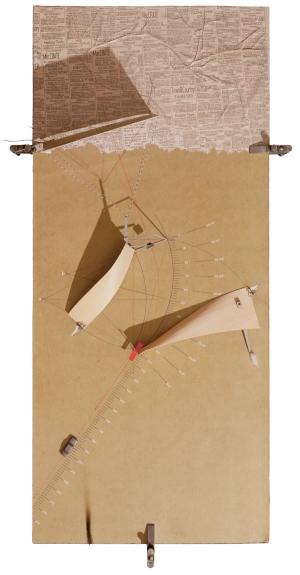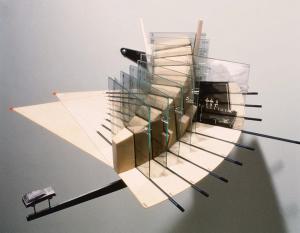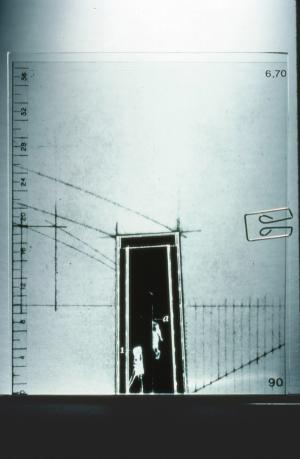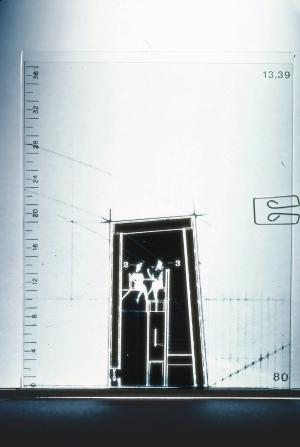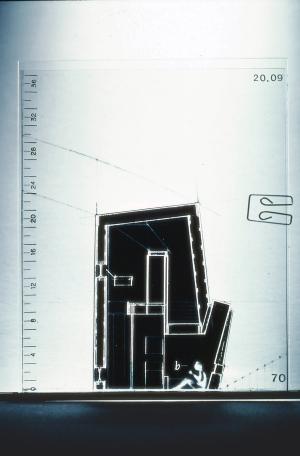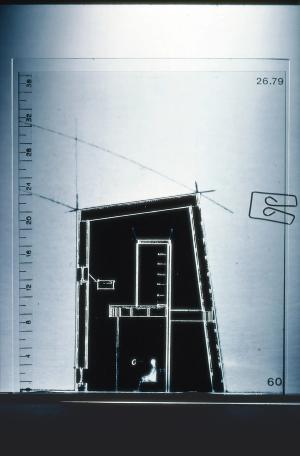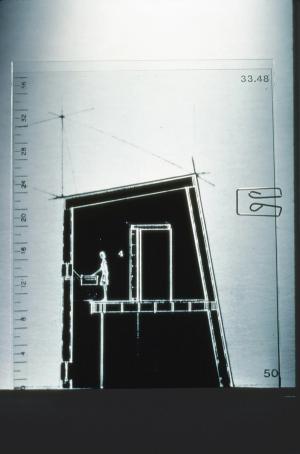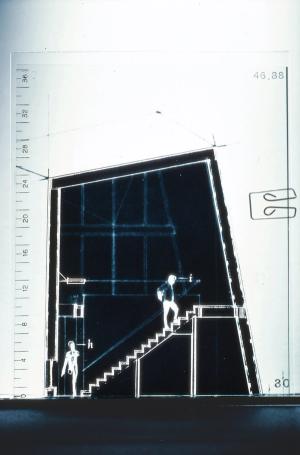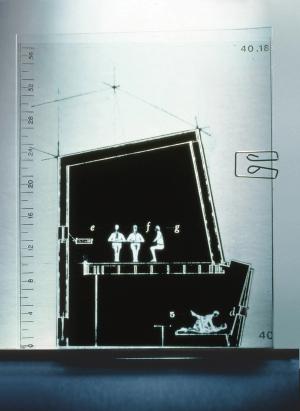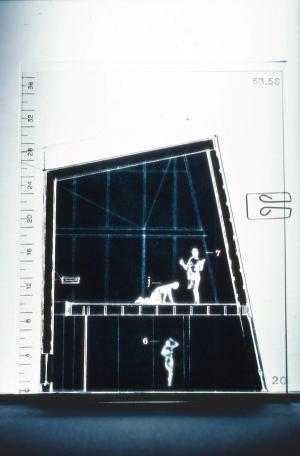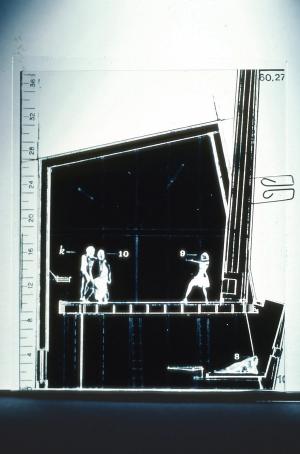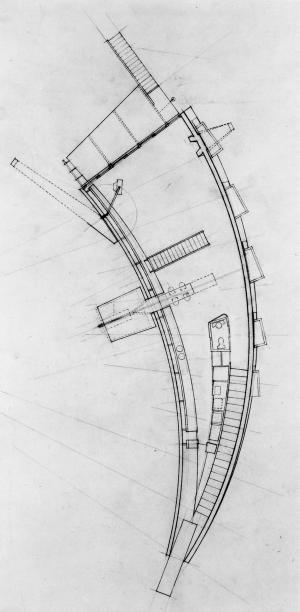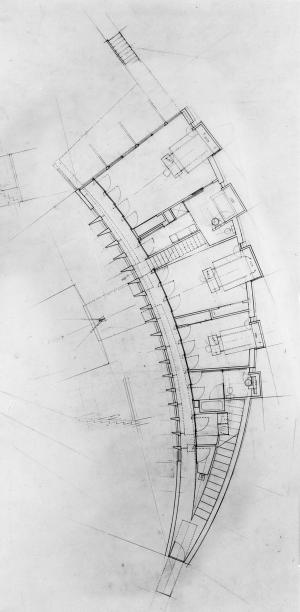SLOWHOUSE
LONGISLAND,NY
Perched on a sixty-foot-high sand bluff in North Haven Point, on the Great Peconic Bay in the Hamptons, Slow House is a weekend residence for a Japanese entrepreneur and art collector. A fascination with the sophisticated nomenclature of water views in real estate advertising—ocean views, coastal views, bay views, protected views, partial views—prompted a reflection on architecture in service to optical desire. The house delays and teases possession of the panoramic waterfront view, the ultimate real estate commodity for a city dweller’s second home.
There is no front facade, only a front door. The house is conceived as a passage from physical entry to optical departure—or, simply, a door to a window. Beyond the door, a knife edge splits the receding one-hundred-foot-long passage in two. To the left is a sequence of bedrooms and bathrooms; to the right is the ascent to the second level kitchen and living area. The north wall is a “decelerating curve,” an expanding spiral arc. Starting plumb at the entry, the outer wall leans one-quarter inch for every foot of its length, growing taller until it reaches a maximum height of thirty-one feet at a twelve-degree incline, one hundred feet away from the front door. Domestic parts, beds and bathroom fixtures, poke through the leaning wall section. The arc resists perspectival apprehension: there are no visual axes, only constantly changing optical tangents splintering from the curving interior. At the far end is the ocean view. To either side of the “picture window” are two antennalike stacks: the chimney to the right and the video apparatus to the left, with a video camera perched at its summit. The camera feeds a live water view to the monitor in front of the picture window. The electronic view is operable: the camera can pan or zoom by remote control. When recorded, the view may be deferred—day played back at night, fair weather played back in foul. The composite view to the sea, formed by the screen in front of the picture window, collapses the opposition between unmediated and mediated vision. The horizon is always out of register.
The project came to an abrupt halt mid-construction with the sudden collapse of the art market. Proceeds from the expected auction of two drawings by Cy Twombly were intended to finance the house. When the drawings failed to find a buyer, they were at risk of being “burnt”—temporarily off the market—thus forcing the client to wait years before offering them at auction again. The client relocated to Japan in the meantime, and the waterfront property was sold with the cornucopia-shaped foundations in the ground. In 2017, the client sold a Twombly painting, Leda and the Swan (1962), for $52.9 million.
- Site
| Location Slow House, Long Island, United States |
| Commission1989 | groundbreaking1991 |
| Partners | Ricardo Scofidio and Elizabeth Diller |
| Designers | Victor Wong,Peter Burns,Sam Solhaug,and Eric Jensen |
