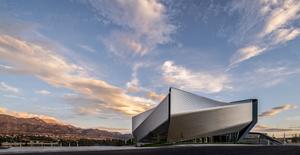UNITEDSTATESOLYMPIC&PARALYMPICMUSEUM
COLORADOSPRINGS,COLORADO
Located on the border of the Great Plains and the Rocky Mountains, Colorado Springs is a city of extremes. Sitting below the dramatic fourteen-thousand-foot ridgeline of Pikes Peak, the city and its sharp, dry air have long been a draw for high-altitude training. Here, the first ever U.S. Olympic & Paralympic Museum (USOPM) was constructed to officially present the life stories, sacrifices, and achievements of America’s Olympic and Paralympic athletes.
Acting as a catalyst for the formerly industrial edge of downtown Colorado Springs, this new icon builds on the popular appeal of the city’s U.S. Olympic & Paralympic Training Center, just three miles away. The museum structure and its extension, containing a restaurant, retail shops, and educational spaces, cradle a new public plaza and frame a dramatic view of Pikes Peak from the primary downtown approach. The design translates the energy, grace, and dynamic motion of a discus thrower into the centrifugal organization of the building’s programs—galleries, auditorium, and event spaces—which pinwheel around a twisting and light-filled central hall. The building’s fish scale–like skin is made of nine thousand folded diamond-shaped anodized aluminum panels, each unique in shape and size. The shimmering skin flexes over its twisting inner frame, picking up the ever-changing natural light outside.
Within, visitors follow a universally-accessible path, ascending to the top of the building by elevator and gradually spiraling down through a sequence of loft galleries. The ramped path takes visitors back and forth from the dynamic and introspective atrium through the galleries at the building’s perimeter, each of which grants a view of Colorado Springs and the mountains. The black-box galleries present the history of the Olympic and Paralympic Games and their athletes, the evolution of sport technology and training, the role of the media, and transformative political events. The system of gentle gallery ramps unites pedestrians and wheelchair users as they traverse the museum together. The building has been lauded as among the most accessible museums in the world. Upon entry, each guest is given a keepsake visitor credential powered by Radio Frequency Identification (RFID) technology, which automatically generates content specific to their accessibility needs, including audio-enhanced video and text-to-speech screen readers.
The USOPM sits along an active rail yard that severs the city from the America the Beautiful Park and a bucolic sixteen-mile pedestrian and cycling greenway. Dubbed the “Rip Curl” for its cresting design, the pedestrian bridge (Park Union Bridge) extends from the museum’s plaza, leaping 250 feet over 14 active train tracks to connect the museum to existing trails on the other side of the tracks. The stressed-skin structure of the bridge simultaneously acts as an arch and a truss. Forming an asymmetrical portal, it frames the views in both directions. Prefabricated bridge sections were delivered to the site, assembled on the ground, and welded together section by section. Because the bridge had to be installed with an absolute minimum of disruption to national freight-train traffic, it was driven fully assembled to the side of the tracks by self-propelled modular transporters and attached to its abutments in a carefully orchestrated process that was completed within an eight-hour window.
Together, the USOPM and the Park Union Bridge welcome a national and international audience, proving that midsize American cities can combine new and existing assets to resuscitate a struggling downtown core.
| Size (GSF) | 60000 | Location | Colorado Springs, United States |
| groundbreakingJune 2017 | Commission2014 | opening30th July 2020 |
| Partners | Benjamin Gilmartin,Elizabeth Diller,Charles Renfro,and Ricardo Scofidio |
| Project Leaders | Holly Deichmann and Anthony Saby |
| Project Leader and Sustainability + Ecology Director | Sean Gallagher |
| Designers | Yushiro Okamoto,Merica May Jensen,Ryan Botts,Ning Hiransaroj,Charles Curran,Imani Day,Roberto Mancinelli,Rasmus Tobiasen,Andreas Kostopoulos,Dino Kiratzidis,Emily Vo Nguyen,Jack Solomon,Valeri Limansubroto,and Sanny Ng |
| Anderson Mason Dale Architects | Architect of Record |
| Gallagher & Associates | Exhibition Designers |
| Barrie Projects | Museum & Content Development |
| KL&A Inc. in collaboration with Arup | Structural Engineer |
| Kiowa Engineering Corporation | Civil Engineer |
| Jensen Hughes | Fire Engineer |
| The Ballard Group | Mechanical & Plumbing Engineer |
| ME Engineers | Electrical Engineer |
| Arup | Acoustics, Audio/Visual, Theater |
| Ileana Rodriguez | Accessibility |
| Tillotson Design Associates | Lighting |
| NES, Inc. in collaboration with Hargreaves Jones | Landscape Architect |
| Advanced Consulting Engineers | Code |
| Iros Elevator Design Services | Vertical Circulation |
| Dharam Consulting | Cost Estimating |
| Iconergy | Energy Modeling |
| Heitmann & Associates | Exterior Energy Consultant |
| MG McGrath | Facade Fabrication |
| GE Johnson | Construction Manager and General Contractor |

