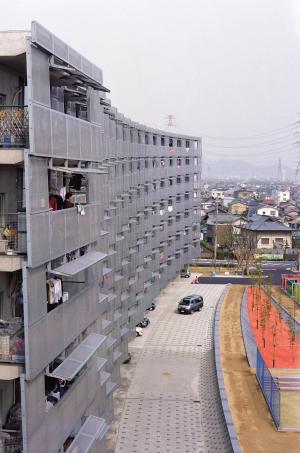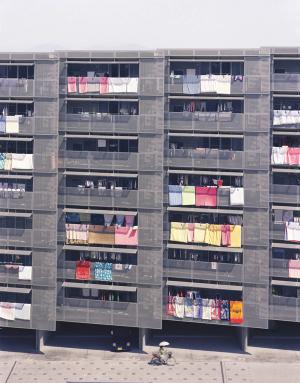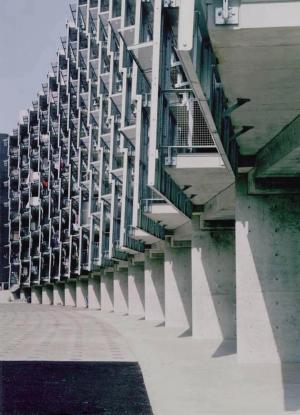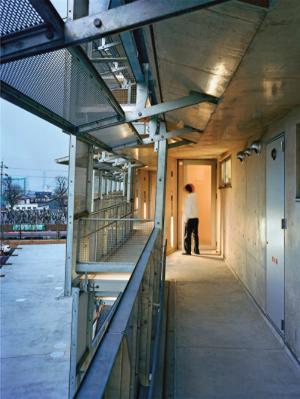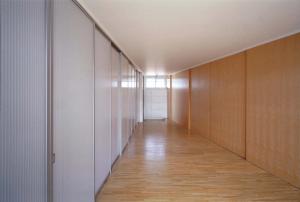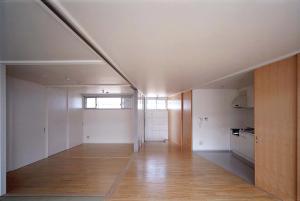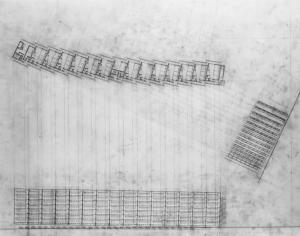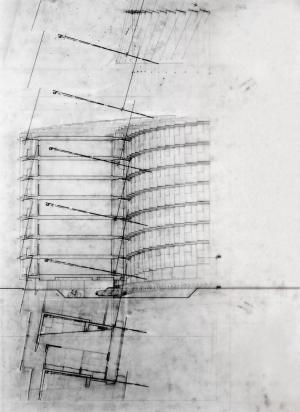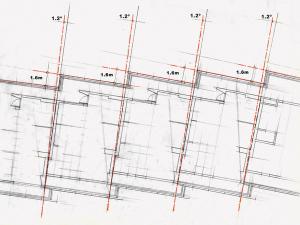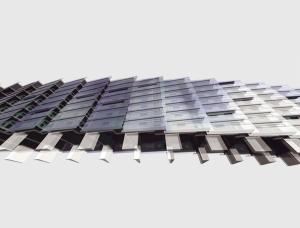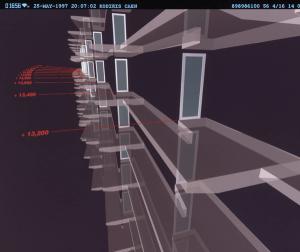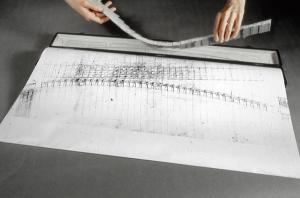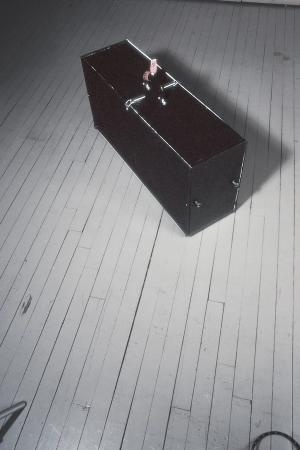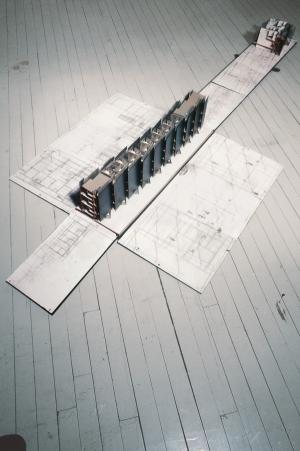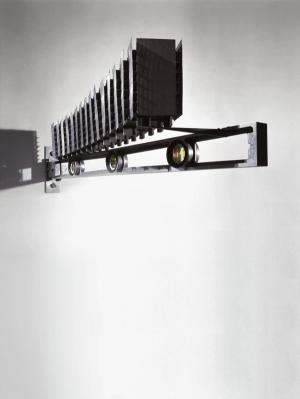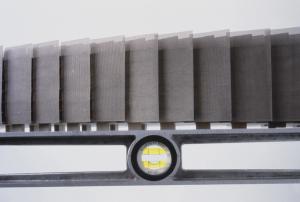SLITHERHOUSING
GIFU,JAPAN
In the early twentieth century, modern architecture promised liberation to the masses through the standardization of housing: it claimed that improved living conditions would create a healthier and freer society. More often, however, standardization produced anonymity and alienation, sowing doubt about the modern movement. In Japan, this skepticism was compounded by the shoddy residential construction of the postwar era.
Completed in 2000, Slither is a 105-unit apartment building designed as part of a governmentsubsidized housing project in Gifu Prefecture, near Nagoya, Japan. The project was conceived as a series of medium-rise apartment blocks for a community of low-income families displaced after their substandard 1960s apartment buildings were razed. Venerated Japanese architect Arata Isozaki was responsible for the new master plan and invited four female architects—Christine Hawley, Kazuyo Sejima, Akiko Takahashi, and Elizabeth Diller— each to design one block of approximately one hundred units apiece on a 9.5-acre site. This selection of architects was intended to garner political support for the reelection of the incumbent governor in a largely female district.
The design asserts that the economic constraints imposed by standardization need not lead to the erasure of individual dwellings. Local housing regulations require that every unit receives at least four hours of sunlight per day, necessitating a single-loaded corridor with apartments opening to south-facing balconies. Slither is designed so that the floor level of each dwelling unit is raised eight inches above its neighbor, giving each a distinct elevational address. The units are accessed by a continuous open-air ramp on the north side of the block. The dwelling at the west end of the building is a full story higher than the one at the east end, and thus the structure appears to tip up from grade. In plan, each unit slides apart from its neighbor by one meter to create a distinct front door along a shared corridor. A slight rotation of 1.5 degrees is imposed between adjacent units, generating the building’s convex surface facing the street to the north and a concave communal space to the south. Overlapping perforated metal screens make up the reptilian facade, which registers the building’s curvilinear form. The units all have large expanses of glass, sweeping views with crossventilation, and private outdoor spaces.
Designing for Japanese households at the beginning of the twenty-first century provided an impetus to reinterpret features of traditional dwellings, such as reconfigurable open plans with sliding screen partitions, for a new era. Surprisingly, this spatial approach was at odds with contemporary desires for Western-style apartments with assigned room functions and layouts, fixed walls, and lockable doors.
- Flute case study model
| Size (GSF) | 126000 | Location | Gifu, Japan |
| Partners | Elizabeth Diller and Ricardo Scofidio |
| Designers | Paul Lewis,Patrice Gardera,and Matthias Hollwich |
