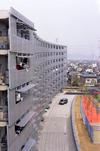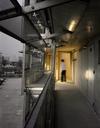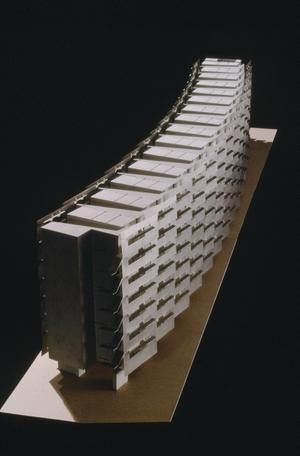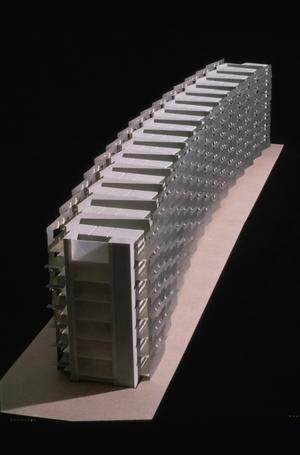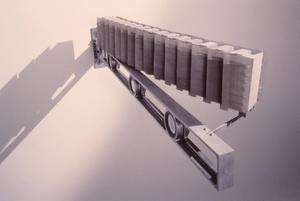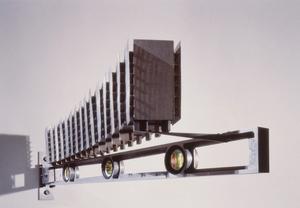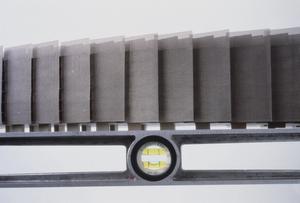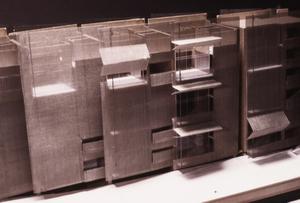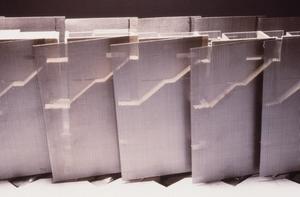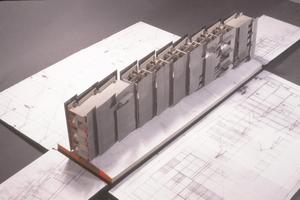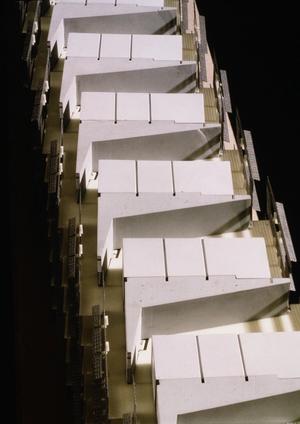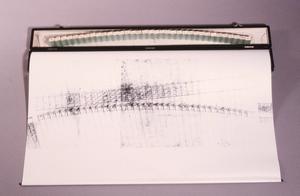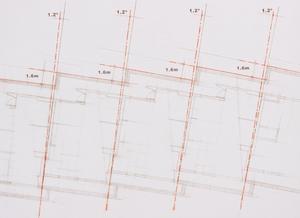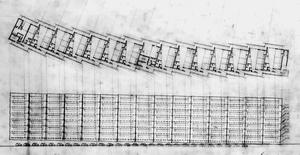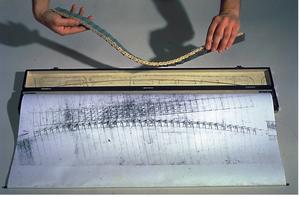The promise of variety and individual expression through standardization in mass housing in the early 20th century produced anonymity instead, and thus cast doubt about the progressive ideals of the Modern Movement. The 105–unit apartment building is part of Arata Isozaki’s master plan for Kitagata in Gifu Prefecture, a government subsidized housing project in regional Japan. The design asserts that the economic constraints imposed by standardization need not lead to the erasure of the individual dwelling. The reptilian building is made up of fifteen interconnected vertical stacks, seven units high. Each stack interlocks with the next, wedging an increment of 1.5° at the joint. The accumulation of this slight angle along the building’s length results in a shallow curve, convex to the street and concave to the open common space to the south. In plan, each unit slips out of alignment by one meter, thus freeing each individual front door to be entered head on while also disrupting the monotony the single–loaded corridor. The circulation system of shallow ramps strings together all the units, each stepping 8” above the other. The lowest unit at the west end of the building and the highest at the east are offset by one full floor. The building appears to tip up from grade. Diaphanous overlapping scales of perforated metal screening make up the fixed north and operable south facades.

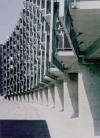 Facade detail view
Facade detail view