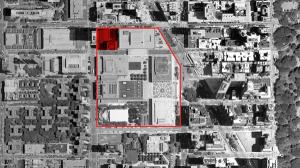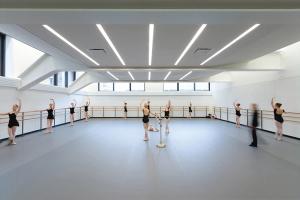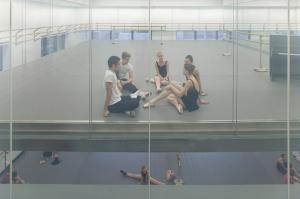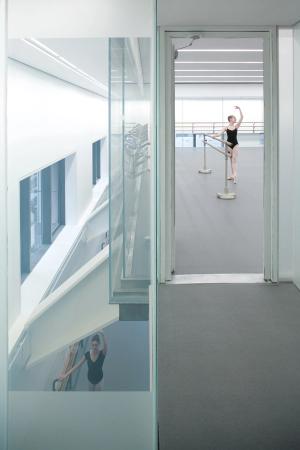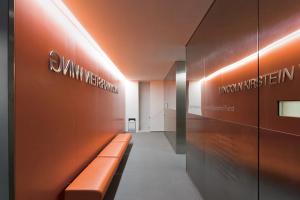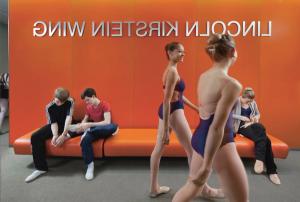SCHOOLOFAMERICANBALLET
LINCOLNCENTERFORTHEPERFORMINGARTS
The School of American Ballet (SAB) is the training academy for New York City Ballet, founded in 1948. Jointly conceived by choreographer George Balanchine, arts impresario Lincoln Kirstein, and philanthropist Edward Warburg, the school was established to train dancers who would one day perform in a new company under Balanchine’s direction. It was the first step in a grand plan to establish a world-class center for ballet in the United States. A half century later, City Ballet’s choreographer and artistic director, Peter Martins, expanded the training program to include students as young as six years of age. Constrained by the fixed footprint of the SAB’s location in the Rose Building, a 1990s mixed-use structure that also houses facilities and administrative offices for the eleven entities that make up Lincoln Center, the school had to find space for dance studios where none existed.
The expansion inserts two new dance studios into the school’s existing sixteenfoot-high spaces like a pair of nesting dolls. While the existing studios were tall, they did not have enough height to accommodate a floor in between—the ballet director warned that a low ceiling would impede dancers’ movements. Critically needed height was captured from the deep mechanical plenum in the ceiling. A six-foot-thick layer of ductwork was removed, and new systems were installed along the perimeter, allowing each studio to stretch eleven feet from floor to ceiling. To stress test the height of the new studio design, a performance was staged under a fullscale mock-up erected within the existing space. Dancers successfully rehearsed the final scene of Balanchine’s seminal work Serenade (1934), in which a ballerina is lifted onto the shoulders of her partner and carried offstage as she raises her arms in a deep backbend.
To float the two new upper studios without interrupting the spaces of the lower studios, three forty-five-foot-long steel beams were plugged into the building’s perimeter structure. Each seven-ton girder was carefully threaded by crane through the school’s fifth-floor clerestory windows. The new studios are enclosed by floor-to-ceiling glass that admits natural light and views from those same clerestory windows. Ballet barres, typically anchored to the floor, were installed directly into the glass walls, which were tested to withstand the most severe impact-loading scenarios. The two new studios are connected by a mezzanine lounge whose liquid-crystal sidewalls can be switched from translucent to transparent at the discretion of the instructors—permitting or denying visual access to parents, visitors, and peers. While transparency between the dance studios was desired, their acoustic isolation was paramount. The busy school often uses all four dance studios simultaneously—each equipped with piano, speakers, and video equipment. To prevent sound from traveling between spaces, the new upper dance studios are enclosed in a double layer of tempered, laminated glass with a four-and-a-half-inch-thick sound-absorbing airspace within. Excessive noise and echoes are controlled by vibration-isolation devices and sound-absorptive surface finishes throughout. All studios have basket-weave woodsprung floors.
The studios are accessed from a foyer that bears the name of the school’s beloved founder in mirror writing on the entry wall. The reflection on the opposite polished stainless-steel surface preserves the ineffable presence of one of dance history’s most influential figures. The new Lincoln Kirstein Wing was completed in 2007.
| Size (GSF) | 8200 | Location | New York, United States |
| Partners | Elizabeth Diller and Ricardo Scofidio |
| Project Leaders | Michael Hundsnurscher and Robert Condon |
| Designers | Benjamin Gilmartin,Charles Renfro,Shawn Mackinnon,Florencia Vetcher,and Anne Romme |
| Seamus Henchy and Associates | Project Manager |
| Arup | Structural Engineer and Mechanical Engineer |
| Tillotson Design Associates | Lighting Consultant |
| Jaffe Holden | Acoustical Consultant |
| R.A. Heintges Architects Consultants | Curtain Wall Consultant |
| Lera Consulting Structural Engineers | Ornamental and Misc. Metal Engineering |
| Construction Specifications Inc. | Specifications Consultant |
| Jerome S. Gillman Consulting Architect, P.C. | Code Consultant |
| Alcon Builders Group | Construction Manager |
