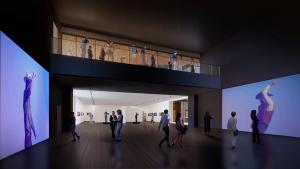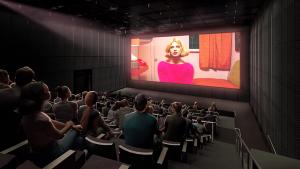Sarofim Hall will be a new home for the visual arts at Rice University, acting as a gateway into campus and a hub for cross disciplinary practice. Reinterpreting the ubiquitous “Butler Building,” the form recalls the much-loved, but now obsolete “tin house” Art Barn and Media Center that occupied the site from the late 60’s until recently. Sarofim Hall capitalizes on the typology's economical properties, which historically made these loft-like, industrial spaces conducive to contemporary art production, education and presentation. By freeing the steel portal frame from the sheltered volume, the design turns the hermetic Butler Building into an extroverted mini campus, welcoming students, faculty and the public into its protected exterior spaces to engage with the arts.
Two glass walls slice through the volume — one longitudinal and one diagonal — intersecting each other at the midpoint of the building between a theater and gallery, symbolically marking the overlap of performance and visual art. The walls reveal the inner workings of the program, enabling light and air to penetrate deep into the building while defining several covered outdoor areas including an outdoor living room, gallery, and workyard. Sarofim Hall's rough-and-tumble finishes provide a robust backdrop of steel, concrete and wood to support the needs of art production and the multidisciplinary activity within. Oversized industrial doors enable the ground floor workshops, studios, performance lab and gallery to expand fluidly from inside to outside throughout the seasons.





