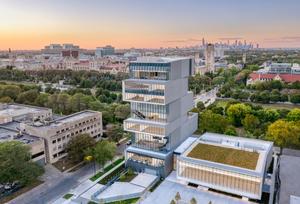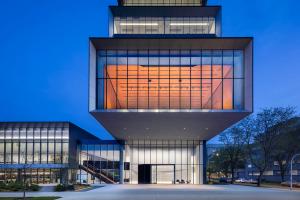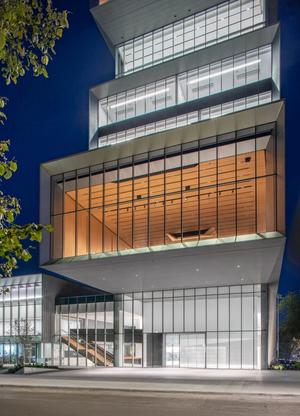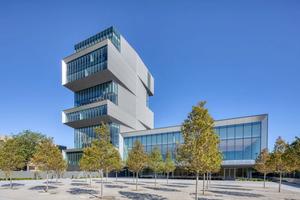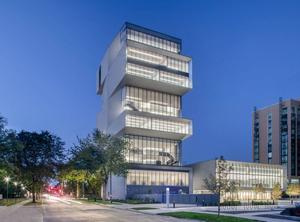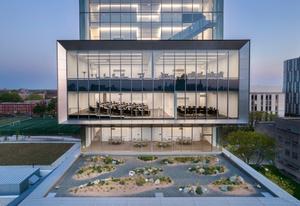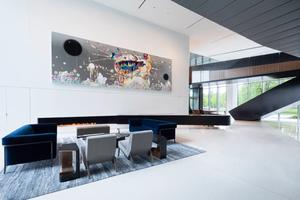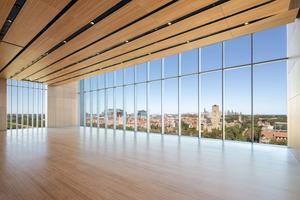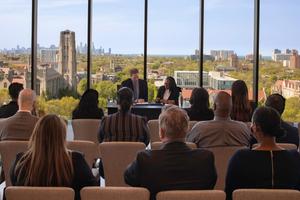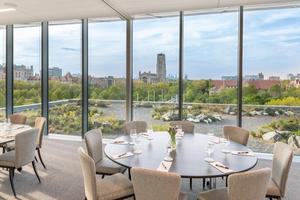DAVIDRUBENSTEINFORUM
UNIVERSITYOFCHICAGO
Known self-deprecatingly as “the place where fun comes to die,” the University of Chicago and its more than 140 institutes embody a deep tradition of academic rigor. These institutes — autonomous centers of research that specialize in everything from accounting to cosmological physics — engage scholars and dignitaries from around the world. For decades, events were held in poorly adapted lecture halls on campus or at the school’s conference center in downtown Chicago. The university desperately needed a new intellectual interface with the outside world — a flexible gathering space on a prominent site worthy of its global reputation.
The David Rubenstein Forum is situated on the south side of the Midway Plaisance, a large grassy ribbon of parkland that hosted the 1893 World’s Columbian Exposition and that today demarcates the historic north side from the newer south side of campus. Leveraging this strategic position, the building, composed of a two-story base and a slender ten-story tower, acts as an academic nerve center. It is organized as a vertical stack of distinct “neighborhoods,” each equipped and calibrated for gatherings ranging from formal to informal, calm to animated, focused to diffuse, scheduled to spontaneous. The neighborhoods coalesce around dedicated communal lounges where the building’s diverse populations cross paths, fostering an atmosphere of serendipitous intellectual exchange. As a center of both academic and cultural discourse, the building has a dedicated curatorial staff responsible for organizing publicly accessible exhibitions. This wide-ranging initiative has presented everything from historical documents, including an early copy of the Declaration of Independence, to artworks by Jasper Johns, Willem de Kooning, Christian Marclay, and Martha Jungwirth.
In contrast to the many south-campus buildings that face north, ignoring the residential community behind them, the Rubenstein Forum refuses a single orientation. Instead, it creates visual links in all directions, acknowledging the broader university while also embracing Woodlawn, a long-neglected neighborhood and part of the revitalization effort initiated by the Obama Presidential Center, just a few blocks away. The forum’s ground floor is porous and dynamic, with connections to the campus and the city on all sides. The third and fourth floors are home to a 285-seat auditorium optimized for conferences and performances. The middle levels provide meeting spaces with unique campus vistas, while the upper floors offer sweeping views of Lake Michigan, the Midway Plaisance, and the Chicago skyline.
The Rubenstein Forum is LEED Gold certified.
More information can be found here.
| Client | University of Chicago | Size (GSF) | 97000 |
| Location Chicago, United States | |||
| Commission2015 | Construction Begins2018 | Structure Completed2019 |
| Facade Completed2020 | Construction Completed2020 |
| Partners | Charles Renfro,Elizabeth Diller,Benjamin Gilmartin,and Ricardo Scofidio |
| Project Leader | Sean Gallagher |
| Project Designer | Giannantonio Bongiorno |
| Project Team | Kevin Rice,Charles Blanchard,Eduardo Ponce,Seongbeom Mo,Jing Xu,Michael Robitz,Dino Kiratzidis,Ema Hana Kacar,Alessandro Scognamiglio,Andrés Macera,Shiwoo Yu,and Kimball Kaiser |
| Brininstool + Lynch | Associate Architect |
| Primera | MEP/FP/ Code/ Life Safety/ Energy Consultant |
| LERA Consulting Structural Engineers | Structural Engineer |
| Turner Construction | Construction Manager (Design) and General Contractor (Construction) |
| Thornton Tomasetti | Facade Consultant |
| Site Design Group, Ltd. | Landscape Consultant |
| Terra Engineering | Civil Consultant |
| Threshold Acoustics | Acoustic/AV/ IT Consultant |
| Tillotson Design Associates | Lighting Consultant |
| Syska Hennessy | Vertical Transportation |
| Cini-Little | Food Consultant |
| HJKessler Associates | LEED Consultant |
| Construction Specifications | Specifications Consultant |
| Dharam Consulting | Cost Estimator |
| Simpson Gumpertz & Heger | Waterproofing |
| Specialty Construction | Interior steel stairs fabrication |
| Tuschall Engineering Company, Inc. | Zinc rainscreen fabrication and installation |
