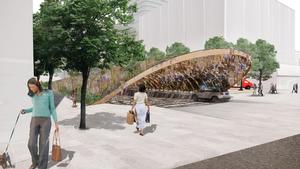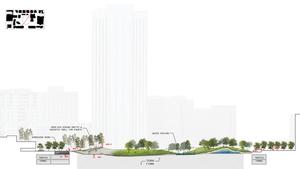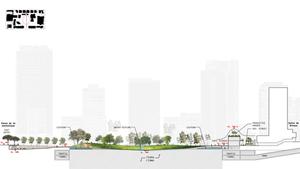RENAZCA
Located on the northern edge of the city center, RENAZCA will transform Madrid’s AZCA financial district, fostering the area’s urban, economic and social revitalization. RENAZCA will set a new benchmark for the city of the future, emphasizing the role of accessibility, open space and sustainability. Designed by Diller Scofidio + Renfro, b720 Fermin Vazquez Arquitectos and Gustafson Porter + Bowman , the proposal responds to the site’s complexities and the unique opportunity to provide much-needed public space in the center of Madrid, welcoming all Madrilenians with diverse programming.
Connectivity
Pedestrians will be prioritized throughout the newly reconfigured public spaces. At the periphery of the block, vehicular access to underground roadways will be adapted with lushly planted trellis structures to reduce the visual impact of cars. Barrier-free access will replace myriad stairs and ramps found on the site today. A new network of pedestrian routes and walkways align with key features within and beyond the site, while maintaining important access for emergency and safety services. The pedestrian network connects the site to its urban surroundings and nearby transportation networks, enfolding AZCA into the rest of the city.
Central Green
In the heart of the district, a new topography with elevated edges forms the “Central Green”- a meadow flexible enough to accommodate a variety of outdoor events, ranging from a 200- to 10,000-person capacity. The Central Green will feature a pair of responsive environmental sculptures: “Permanent Sun” will reflect sunlight onto areas perpetually cast in shadow using an array of pivoting heliostats; while “Permanent Shadow” will provide a consistent area of reprieve from harsh sun, using a hovering 22-diameter disk.
- Permanent Sun
- Permanent Shadow
15 Urban Rooms
RENAZCA will be a safe and welcoming public space for the entire city, activated with recreational and cultural activities, planned night and day, and across all seasons. The proposal incorporates 15 “Urban Rooms”, each tailored according to their site conditions to host a unique landscape and program, such as a fresh produce market, children's playground, open-air library, sculpture garden, cafes and bars, a productive garden, an outdoor co-working space, and perhaps a FabLab. All of this will expand AZCA’s reach beyond those who work and live here to draw all Madrilenians and visitors to this new destination.
Biodiversity
RENAZCA will create a biodiverse urban ecosystem, featuring native plantings and a dynamic water feature that recalls old river channels that once crossed through the site. A rainwater catchment and storage system will irrigate the landscape and regulate a sustainably-designed water feature.
- Water Feature at the Central Green
- Strategies for Manmade and Natural Ecosystems
| Client | RENAZCA | Location | Madrid, Spain |
| Partners | Elizabeth Diller,Ricardo Scofidio,Charles Renfro,and Benjamin Gilmartin |
| Project Leaders | Sean Gallagher and Miles Nelligan |
| Competition Team | Sean Gallagher,Miles Nelligan,David Allin,Charles Curran,Dylan Dewald ,Jack Solomon,James McNally,and Shiwoo Yu |
| Designers | Munjer Hashim,Alex Knezo,Alvaro Pozo Perez,Josep Sayos-Artiso,Andrés Macera,Eduardo Ponce,Fareez Giga,Shiwoo Yu,and Yundong (Patrick) Yang |
| Diller Scofidio + Renfro, b720 Fermin Vazquez Arquitectos and Gustafson Porter + Bowman | Core Team |
| Citerea S.L. | Local Landscape Architect |
| Valladares | Structural Engineer |
| Societat Organica | Sustainability |
| Dinmas | Quantity Surveyor |
| Hoare Lea/FSL | MEP |
| ARTEC3 | Lighting |
| Space Syntax | Circulation Modeling |


