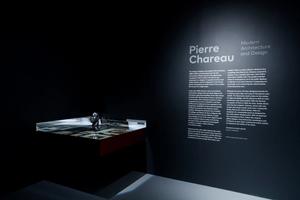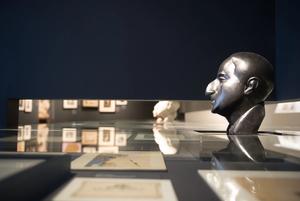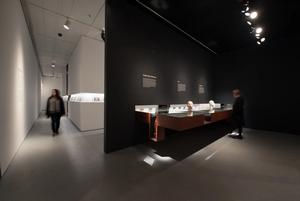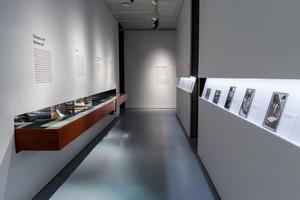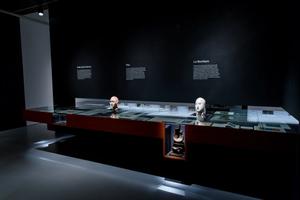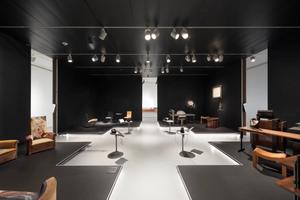PIERRECHAREAU:MODERNARCHITECTUREANDDESIGN
THEJEWISHMUSEUM,NEWYORK,NY
Although his career was cut short by World War II, French-Jewish architect Pierre Chareau (1883–1950) was a pivotal figure of twentieth-century Modernism. In 1928, he attended the inaugural meeting of the Congrès Internationaux d’Architecture Moderne, in La Sarraz, Switzerland, and three years later, he joined the editorial board of L’Architecture d’Aujourd’hui, the magazine for Modernist architecture founded by sculptor André Bloc. Best known for his masterwork, the Maison de Verre in Paris (1932), Chareau designed bespoke interiors for exclusive clientele until he was forced into exile by the Nazis. He arrived in New York in 1940—isolated from the many artists and intellectuals who animated his life in Paris — and tried to rebuild his career in the United States. Aside from a house he designed for Robert Motherwell, Chareau faded into obscurity in the decade that followed. In 1950, Chareau proposed an exhibition of his works to Philip Johnson, architecture curator at the Museum of Modern Art, but was rebuffed. The rejection was perhaps an expression of Johnson’s biases or of his vanity: Johnson had recently finished his own Glass House. Chareau died later that year.
Pierre Chareau: Modern Architecture and Design is the first U.S. exhibition focused on the French architect and designer. Curated by architectural historian Esther da Costa Meyer, it assembles 180 rarely seen works that reflect the full range of his creative output: lighting fixtures, furniture, interiors, and buildings. The exhibition highlights the convergence of two opposing aesthetics that characterize Chareau’s work: the late nineteenth-century Arts and Crafts movement and the idealization of industry in the machine age.
Organizing a Chareau retrospective presented a challenge as very little of his production has survived except the Maison de Verre and a diverse array of singular furnishings, now dispersed to all corners of the globe. Removed from their original settings, the surviving pieces have lost their relationship to space, architecture, time, and function; they are truly orphaned. Interpretive tools introduced throughout the exhibition — including shadow puppetry, virtual reality, film, and digital animations — serve to contextualize the surviving artifacts, conjuring their original domestic settings.
The exhibition is organized into four sections: Chareau’s furniture designs, art collection, interior projects, and the Maison de Verre. To provide a frame of reference for his furniture, animated vignettes of everyday life are rendered through shadow effects. Rear-projected onto the seamless backdrops behind six furniture ensembles, imaginary figures bring the pieces to life. When viewed from the opposite side, the furniture is eerily devoid of its users.
Stepping into the interiors section yields an initial impression of emptiness: simple black backdrops containing four furniture groupings. The Parisian environments on exhibit include Chareau’s own residence, the apartment he designed for the Farhi family, and the grand salon and garden of the Maison de Verre. Each of the four environments has been reconstructed as a 3-D digital model, derived from black-and-white archival photographs and pochoirs. Virtual-reality headsets and swiveling stools positioned in front of each ensemble allow visitors to see the actual objects — in situ yet orphaned — and immerse themselves in 360-degree views of the furniture in their original contexts.
The final gallery presents the Maison de Verre. The glass-block and steel-frame town house was designed as a residence for the Dalsace family and included a space for the patriarch’s gynecology practice. The house, which Chareau designed in collaboration with Dutch architect Bernard Bijvoet and metalworker Louis Dalbet, occupies an important place in architectural history as an exemplar marking the transition from pre-Modern craftsmanship to an aestheticized, industrial present. It was also an important witness to the tumultuous years of World War II: the German occupation of Paris, in 1940, forced the Dalsace family to flee. The house’s contents were moved to safety, and the Maison de Verre was requisitioned for use as a storage depot by the occupying army.
A dynamic, large-scale installation conveys both analytical and experiential information. A suspended vertical screen tracks across the room while successive cross sections, cut through a digital model of the house like a CT scan, are projected onto both its sides. The home’s plan is reproduced on the gallery floor immediately beneath the screen, and on it, a moving laser beam indicates the position of the on-screen cut. The kinetic plane corresponds with short films that feature scenes of a marriage disintegrating amid the house’s innovative mechanical elements. In one sequence, the crank that operates the ventilation louvers in the drawing room gives rise to a tug-of-war between the couple, who can’t agree on a comfortable temperature. In another scene, set within the house’s small sitting room, the husband stows the retractable ship’s ladder, banishing his wife to the upstairs boudoir. In another, the couple washes in their “shared” bathroom, the bathtub and the shower partitioned by a hinged privacy screen. In these vignettes, the conveniences idealized by Modernism give agency to a marriage of inconvenience. The hinge becomes an instrument of ambivalence.
| Location The Jewish Museum, New York, United States |
| opening4th November 2016 | closed26th March 2017 |
| Team | Elizabeth Diller,Ricardo Scofidio,Jaffer Kolb,Matthew Johnson,Roy Peer,Swarnabh Ghosh,Alex Knezo,Lindsey May,and Gabriel Bollag |



