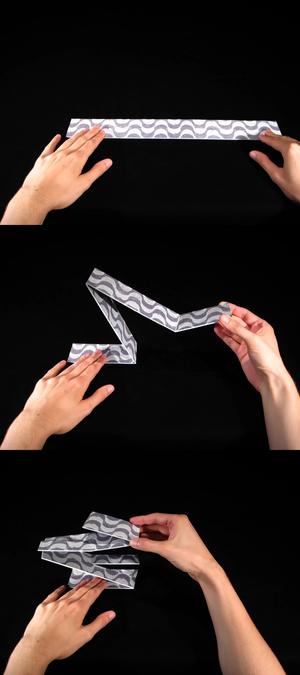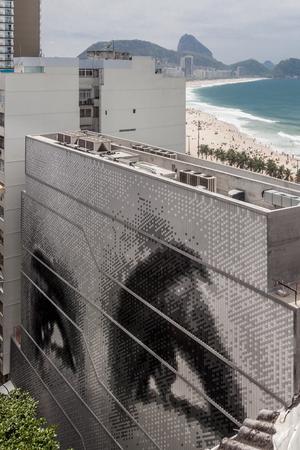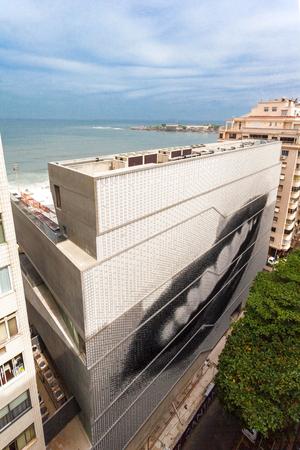MUSEUMOFIMAGE&SOUND
RIODEJANEIRO,BRAZIL
The architecture of the Museum of Image and Sound takes Copacabana Beach as its inspiration: its coastline, its wraparound building wall, its mountains, and its distinctive beach promenade designed by Roberto Burle Marx. The promenade captures the key element of the beach—a space of the public in motion—on foot, bicycle and automobile. The building is conceived as an extension of that boulevard, stretched vertically into the museum. The “Vertical Boulevard” gestures toward inclusiveness: it gently traverses indoor and outdoor spaces and branches to make galleries, education programs, spaces of public leisure and entertainment. The building inherits the DNA of Burle Marx but radically reorients his public surface upward into a thickened façade for the new museum. The vertical circulation sequence connects the street with the building’s entertainment programs. The building is also conceived as an instrument to observe the city in a new way. The panoramic view before it, overexposed to tourists in the hotels and restaurants of Copacabana Beach while restricted for many residents, is perhaps the central image at stake. Through framing strategies, the skin of the MIS curates this view for the visitor moving through the gallery sequence.

 View of vertical boulevard along MIS’s facade
View of vertical boulevard along MIS’s facade View of roof at night
View of roof at night- Site Photo January 2018
| Size (GSF) | 107000 | Location | Rio de Janeiro, Brazil |
| Commission2009 | Completion2024 |
| Partner-in-Charge | Elizabeth Diller |
| Partners | Charles Renfro,Ricardo Scofidio,and Benjamin Gilmartin |
| Project Director | Chris Andreacola |
| Lead Designer | Matthew Ostrow |
| Design Team | Andrew Colopy,Anthony Saby,Christopher Kupski,Jorge Pereira,Jose Vidalon,Mary Broaddus,Patrick Ngo,Robert Loken,and Yoon-Young Hur |
| Competition Team | Ben Mickus,Charles Curran,Eric Rothfeder,Felipe Ferrer,Scott Shell,and William Ngo |
| Indio da Costa Architects | Associate Architect |
| T+T Projetos | Museography Consultant |
| Hugo Sukman and André Weller, FRM | Curation |
| JKMF (Julio Kassoy e Mario Franco) | Structural Engineer |
| Robert Silman Associates | Structural Engineer |
| PhD | Concrete Consulting |
| Consultrix | Foundations |
| Limonge de Almeida Consultoria e Projetos | Miscellaneous Structural Steel |
| LD Studio | Lighting Design |
| Burle Marx Escritório de Paisagismo | Landscape |
| QMD Consultoria | Facade |
| Cetimper | Waterproofing |
| Atelier Ten | LEED Consultant |
| Casa do Futuro | LEED Consultant |
| Termoplan | Mechanical Engineering |
| Cemope | Electrical & Plumbing |
| Harmonia Acustica | Acoustic Consultants |
| Fisher Dachs Associates | Theater Consultant |
| Fabrica Arquitetura | Cinema Consultants |
| Kreimer | Theater Consultant |
| PS2 | Identity & Graphics |


