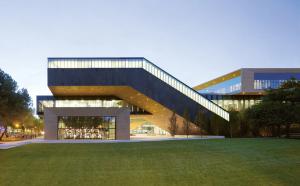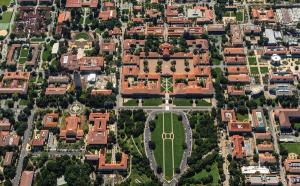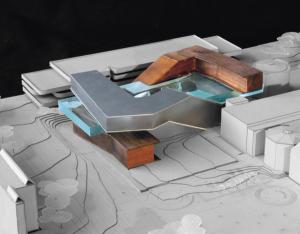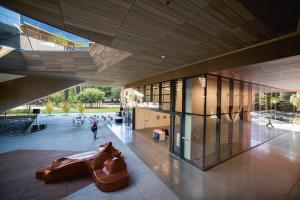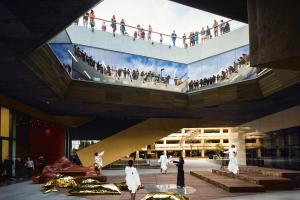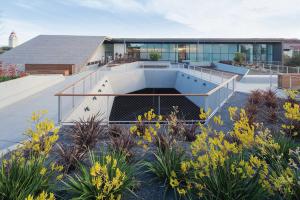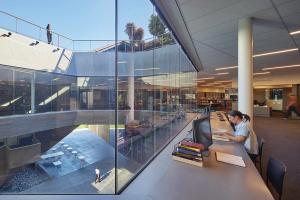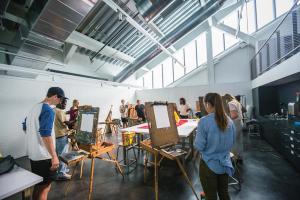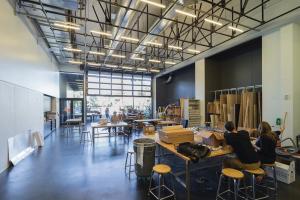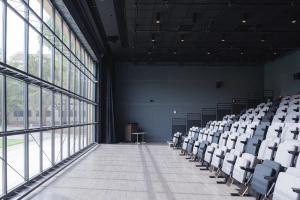MCMURTRYARTANDARTHISTORYBUILDING
STANFORDUNIVERSITY,PALOALTO,CA
Stanford University was established in memory of the railroad magnate Leland Stanford’s only child, who died of typhoid in 1884. The founding gift included an 8,180-acre cattle farm that would become the Palo Alto, California, campus. Landscape architect Frederick Law Olmsted designed the picturesque grounds with Boston-based architects Shepley, Rutan and Coolidge—successors of architect Henry Hobson Richardson, best known for the Richardsonian Romanesque style. Blending round-arch arcades of heavy-stone construction and the Mission Revival style’s massive rectilinear buildings with clay-tile roofs, the university’s historic campus architecture is a unique integration of design and landscape. This context presented a challenge for a new building devoted to the study of art.
Designed to catalyze cross-fertilization, the McMurtry Building unites Stanford University’s department of art with the department of art history—the former dedicated to undergraduate studio arts and the latter to graduate art scholarship—bringing these two student populations under one roof. The building takes the form of two interlocking L-shaped strands—each dedicated to one of the student groups. The art history strand embraces the architectural heritage of Stanford, with a cement-plaster exterior typical of buildings across campus. By contrast, the art strand is distinguished by a patinated-zinc cladding. The two strands ramp up from the ground in opposite directions to encircle the courtyard. Cradled between them is the library, a transparent floating glass box, acting as a physical, programmatic, and symbolic bridge between the building’s left-brain and rightbrain populations. The strands terminate on top of the library, facing each other across a green roof.
The building’s intertwining spatial organization prompts chance encounters among its diverse populations: undergraduate and graduate students pursuing degrees in art history, art practice, design, documentary filmmaking, and film and media studies as well as faculty, staff, and visitors. Transparent movable studio and classroom walls admit abundant natural light and take advantage of Palo Alto’s temperate climate; interior spaces can open to the outdoors at every level. The courtyard extends the campus landscape into the center of the building, continuing the university’s architectural tradition of linking buildings with covered arcades and plazas. The varied populations of the school convene in this outdoor lobby, which can be commandeered for performances.
The ground-level courtyard anchors the lobby, exhibition space, sculpture studio, and a 120-seat flexible presentation space that can be configured for performances, exhibitions, and lectures or opened to the neighboring lawn for outdoor events. At the second level, the library terrace provides a venue for study, performances, and social events. A third-level rooftop terrace is organized as a series of exterior rooms that support small-group discussions and serve as studios and faculty spaces. The building’s lower level houses photography darkrooms, computer labs, and film-editing facilities.
| Size (GSF) | 96000 | Location | Stanford University, Palo Alto, United States |
| Commission2011 | groundbreaking22nd May 2013 | openingOctober 2015 |
| Partners | Charles Renfro,Ricardo Scofidio,Benjamin Gilmartin,and Elizabeth Diller |
| Project Leaders | David Chacon,Brian Tabolt,and Matthew Johnson |
| Designers | Olen Milholland,Aryan Omar,Tyler Polich,Chris Andreacola,Patrick Ngo,Nkiru Mokwe,and Mary Broaddus |
| BOORA Architects | Architect of Record |
| Forell/Elsesser Engineers | Structural Engineer |
| Sprig Electric | Electrical Engineer |
| Therma Corporation | Mechanical Engineer |
| KDS Plumbing | Plumbing Engineer |
| Atelier Ten | Sustainability Consulting and Daylighting Design |
| BKF Engineers | Civil Engineer |
| Cornerstone Earth Group | Soils Engineer |
| The Office of Cheryl Barton | Landscape Architect |
| Mayer/Reed | Signage Consultant |
| RGD Acoustics | Acoustics |
| Tillotson Design Associates | Lighting Design |
| Whiting-Turner | General Contractor |
