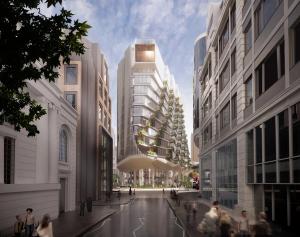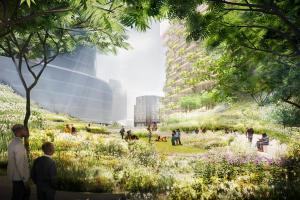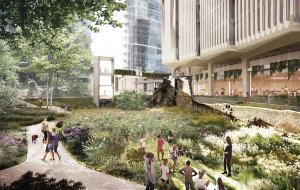LONDONWALLWEST
LONDON,UK
London Wall West is a mixed–use development bringing 56,000 square meters of office space to a prominent location at the heart of the City of London. Located on the site of the existing Bastion House and soon-to-be relocated Museum of London, the redevelopment project seeks to transform the isolated location into a commercially-focused, vibrant mixed-use area.
London Wall West also introduces a dramatic increase in the public realm, including 8,000 square meters of cultural space including exhibition galleries and multiple performance venues; cafes; restaurants; and 12,500 square meters of new landscaped, outdoor open space that revitalize two historic ruins in central London: medieval bastions along the Roman Wall and an otherwise hidden Roman-era city gate.
Two new buildings frame a central public space. The multilevel space includes a vibrant street level plaza, positioned at a crossroads of heavy pedestrian movement in the city and programmed as a square for gathering and performance.
On the upper level, a secluded garden at the Highwalk level offers a natural respite from the lively activity of the streets below. Landscaped terraces climb up the facades of the principal buildings, creating a green gateway at the threshold of the Barbican Estate.
From an intimate urban space to a quiet woodland grove, the project offers a range of public and landscape spaces in a connected network. The upgraded and accessible Barber Surgeons’ Garden hosts the remains of the medieval bastions along the Roman Wall. An intuitive series of pathways with stopping points provides easy and intuitive access to the Barbican Estate’s Highwalk network.
DS+R and collaborating architect Sheppard Robson, worked closely with experts at Buro Happold to undertake an appraisal for the whole life carbon of the development, comparing a number of full or part reuse schemes for the existing Bastion House and Museum of London buildings to a full redevelopment scheme. The assessment concluded that the demolition and redevelopment of the site will result in the lowest overall carbon emissions per square meter over a 60-year period. This redevelopment not only maximizes potential floor space but also delivers significant environmental and public benefits, enhances the public realm, and introduces new, cutting-edge sustainable buildings to the site. The project is targeting BREEAM Outstanding, NABERS 5* and WELL Platinum in addition to the latest requirements of the Greater London Authority’s London Plan.
| Size (GSF) | 740000 | Location | London, UK |
| Partners | Benjamin Gilmartin,Elizabeth Diller,Charles Renfro,and Ricardo Scofidio |
| Project Team | Chris Hillyard,Charles Blanchard,Matt Ostrow,Michael Robitz,and Munjer Hashim |
| Sheppard Robson | Collaborating Architect |
| Gross Max | Landscape Architect |
| Buro Happold | Multidisciplinary Engineers and Environmental Impact Assessors |
| City of London | Highways Engineer |
| Buro Happold & Momentum Transport Consultancy | Transport Engineer |
| Speirs & Major | Lighting Designers |
| Grendon Design Agency | Security Consultant |
| AECOM | Cost Consultant |
| Tavernor | Townscape & Heritage Consultant |
| Waldrams/Point 2 | Daylight & Sunlight Surveyor |
| Contemporary Arts Society Consultancy | Cultural Placemaking Consultant |
| Museum of London Archaeology | Archaeology |
| ORSA | Principal Designer |
| Multiplex | Construction Logistics |
| Gerald Eve | Planning Consultant |
| London Communications Agency | Stakeholder & Community Engagement |
| JLL | Commercial Agents |
| Pinsent Mason | Planning Lawyers |


