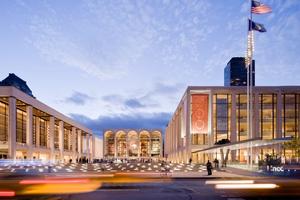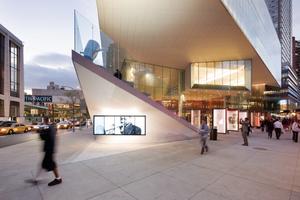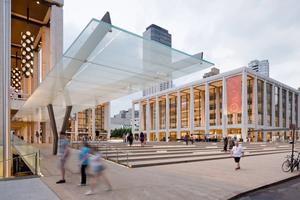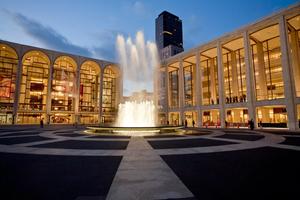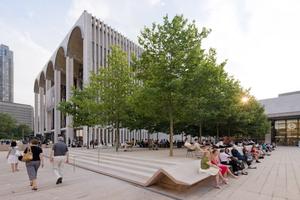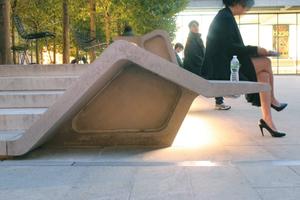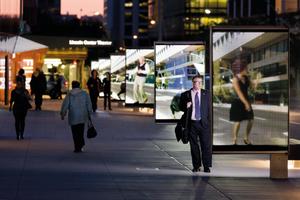
LINCOLNCENTERFORTHEPERFORMINGARTSPUBLICSPACESANDINFOSCAPE
LINCOLN
CENTER
FOR
THE
PERFORMING
ARTS
PUBLIC
SPACES
AND
INFOSCAPE
The Lincoln Center Public Spaces Project includes the transformation of Lincoln Center’s three-block frontage at Columbus Avenue, the redesign of Fountain Plaza and North Plaza, a network of smart technologies integrated with traditional building materials to deliver real-time information throughout the campus, and the conversion of 65th Street from a service corridor into a New York City street, dubbed the "Avenue of the Arts".
 Aerial view of Columbus Avenue entrance
Aerial view of Columbus Avenue entrance View through submerged drop-off on Columbus Avenue
View through submerged drop-off on Columbus Avenue New Revson Fountain
New Revson Fountain
| Client | Lincoln Center for the Performing Arts | Size (GSF) | 700000 |
| Location Lincoln Center Public Spaces and Infoscape, New York, United States | |||
| Commission2003 | South Campus and Josie Robertson Plaza Complete2009 | 65th Street and North Plaza Complete2009 |
| Infoscape Complete2010 |
| Partners | Elizabeth Diller,Ricardo Scofidio,and Charles Renfro |
| Project Leaders | Benjamin Gilmartin and Kevin Rice |
| Designers (South Campus + Josie Robertson Plaza) | Andrew Colopy,Pablo Garcia,Laith Sayigh,Matt Peterson,Robert Condon,Eric Howeler,Shawn Mackinnon,Chiara Baccarini,Charles Curran,and Peter Zuspan |
| Designers (65th Street + North Plaza) | Mateo Antonio de Cardenas,Felipe Ferrer,Pablo Garcia,Michael Hundsnurscher,Toshikatsu Kiuchi,Roman Loretan,Haruka Saito,Zoë Small,and Josh Uhl |
| Designers (Infoscape) | Mateo Antonio de Cardenas,Felipe Ferrer,Toshikatsu Kiuchi,Roman Loretan,and Matthew Johnson |
| Diller Scofidio + Renfro in collaboration with FXCollaborative | Design Architects, Infoscape, 65th Stree, and North Plaza |
| Diller Scofidio + Renfro in collaboration with Beyer Blinder Belle | Design Architects, South Campus and Josie Robertson Plaza |
| Arup | Structural Engineering and MEP Engineering |
| Tillotson Design Associates | Lighting Design |
| Mathews Nielsen Landscape Architects | Landscape Architects |
| WET Design | Fountain Design |
| Urban Trees + Soil | Trees |
| Dewhurst Macfarlane and Partners | Glass Engineers |
| Philip Habib & Associates | Traffic Engineers |
| Scharff Weisberg | A/V Design |
| 2x4 | Graphics |
| Langan Engineering | Civil Engineering and Geotechnical Engineering |
| Jaffe Holden | Acoustic Consultants |
| Shen Milsom & Wilke | Infoscape Telecommunications |
| James R. Gainfort Consulting Architects | Waterproofing Consultant |
| Rich Hausler | Hardware Consultant |
| Jerome S. Gillman Consulting | Code Consultant |
| IROS Elevator Design Services | Elevator Consultant |
| Aegis | Security Consultant |
| Construction Specifications | Specifications |
| Turner Construction and RCDolner Construction | Construction Managers |
Photography by Nanette Melville,Iwan Baan,Matthew Monteith,and Brian Stanton
