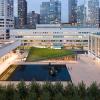
HYPARPAVILIONANDLINCOLNRISTORANTE
LINCOLNCENTERFORTHEPERFORMINGARTS
The Hypar Pavilion resolves the dual requirements of a destination restaurant and a campus green within the limited open area of Lincoln Center’s North Plaza by stacking the two functions in a single gesture between the reflecting pool and the plaza’s north edge. A twisted plane acts as a contoured ceiling over the restaurant with views to the plaza and street, while its top surface is a publicly accessible green roof of robust grasses. The resulting topography is oriented away from city noise and traffic, toward the Reflecting Pool and central campus. The Hypar Pavilion touches down at one corner of the plaza to provide access into the urban topography, which elevates the public from the hubbub of the city and creates a new form of urban bucolic. The display kitchen beneath puts the theatricality of food preparation center stage in the dining room. Beneath the plaza level of the Hypar Pavilion is the core and shell structure for Film Society’s two screening rooms, a lobby, café, and the prep kitchen for the restaurant, which serves 160 diners and 40 at the bar.

 Lawn roof
Lawn roof

 Lincoln Ristorante display kitchen
Lincoln Ristorante display kitchen Hypar from above with Reflecting Pool beyond
Hypar from above with Reflecting Pool beyond
| Size (GSF) | 35718 | Location | New York, United States |
| Partners | Elizabeth Diller,Ricardo Scofidio,and Charles Renfro |
| Project Leaders | Benjamin Gilmartin,Kevin Rice,and Zoë Small |
| Designers | Mateo Antonio de Cardenas,Felipe Ferrer,Pablo Garcia,Michael Hundsnurscher,Toshikatsu Kiuchi,Roman Loretan,Haruka Saito,Josh Uhl,Anne-Rachel Schiffmann,Stefan Roeschert,Jason Abbey,Jeff Anglada,Nicholas Cates,Annie Coombs,Aaron Dai,Hugh Dunbar,Fernanda Frietas,David Glick,Andre Goltsblat,Adam Griff,Robert Loken,Carl Hauser,William Haskas,Sylvia Hernandez,Nina Kinoti-Metz,Daniel Kohn,Jiyoung Lee,Alex Leung,Arthur Liu,Brenda May,Steve Mielke ,Sean Murphy,Daniel Romero,Monika Sarac,Andrea Schelly,Sebastian Touzet,and Roman Loretan |
| Diller Scofidio + Renfro in collaboration with FXCollaborative | Design Architects |
| Arup | Structural Engineering and Mechanical Engineering |
| Mathews Nielsen Landscape Architects | Landscape |
| Frank S. Rossi | Turf Grass Specialist |
| Tillotson Design Associates | Lighting Design |
| 2x4 | Graphics |
| Heintges & Associates | Curtain Wall |
| James R. Gainfort Consulting Architects | Waterproofing Consultant |
| IROS Elevator Design Services LLC | Elevator Consultant |
| Aegis | Security Consultant |
| Jaffe Holden | Acoustics (Lincoln Ristorante) |
| Yui Design | Kitchen Design (Lincoln Ristorante) |
| Shen Milsom & Wilke | AV, Telecom and Data (Lincoln Ristorante) |
| Construction Specifications | Specifications (Lincoln Ristorante) |
| Rich Hausler | Hardware Consultant (Lincoln Ristorante) |
| Jerome S. Gilman Consulting | Code Consultant (Lincoln Ristorante) |
| Turner Construction Company | Construction Manager |