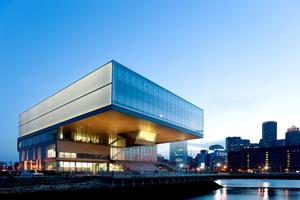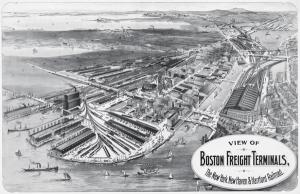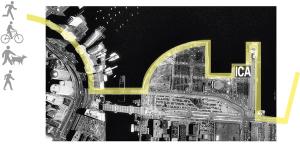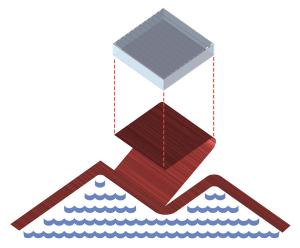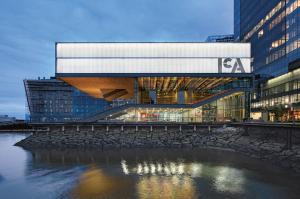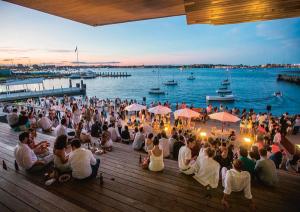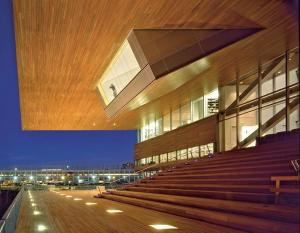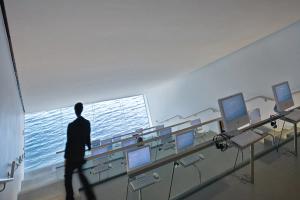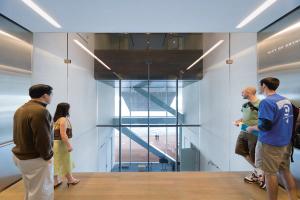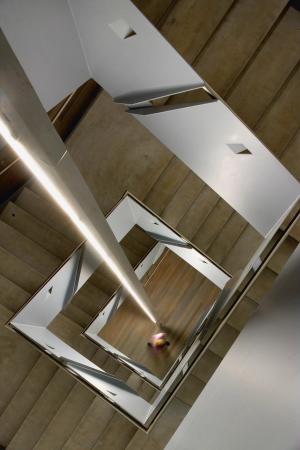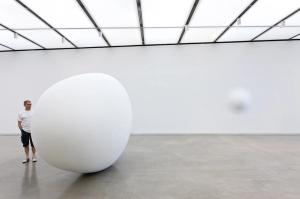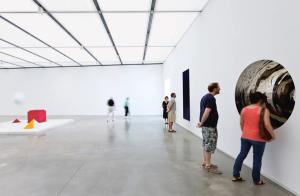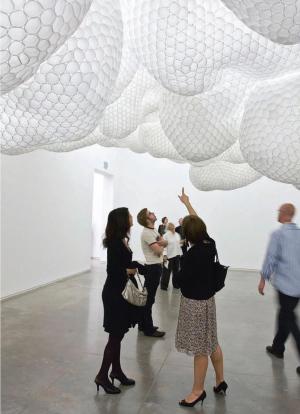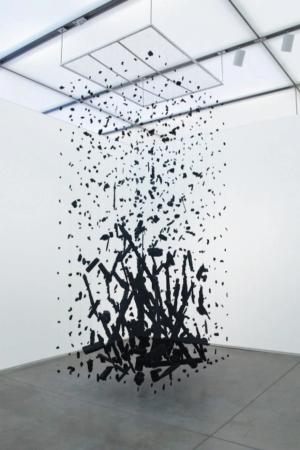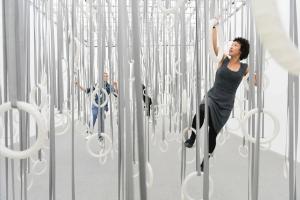INSTITUTEOFCONTEMPORARYART
BOSTON,MASSACHUSETTS
When it opened, the Institute of Contemporary Art (ICA) was the first museum to be built in Boston in a century. Founded in 1936 as “a renegade offspring of the Museum of Modern Art,” with gallery space provided by the Fogg and Busch-Reisinger Museums at Harvard University, Boston’s ICA was among the first museums of contemporary art in the United States as well as the first to exhibit Surrealist and Dada art, works by Le Corbusier, and films by Andy Warhol. Despite its avant-garde reputation, the museum struggled to find a suitable permanent home. Its longest residency was in a former police station, a Romanesque Revival building in the city center that dispersed exhibitions among cramped galleries spread across several floors. In 1999, the ICA won a citywide competition to redevelop a waterfront parcel on Fan Pier in the Seaport district, a derelict industrial freight hub that fell into disuse and became overrun by surface parking lots. The land for the ICA’s new home was secured for the nominal price of one dollar. Hamstrung for decades by a multistory building, the museum longed for a single-level gallery that would span eighteen thousand square feet—much larger than the buildable area of the site.
In order to extend the museum beyond its footprint, the gallery level was elevated to the building’s top floor, where it could benefit from natural daylight. This required cantilevering over public property—an adjacent city-owned waterfront esplanade. The Harborwalk is forty-three miles of former industrial shoreline reclaimed as a park. It had a mandated twenty-five-foot vertical setback for new structures. In negotiation with Boston authorities, permission to extend over public space was granted in exchange for a new waterfront public plaza that would be sheltered by the resulting overhang.
The new ICA incorporates the desired large single-level gallery, a theater, a restaurant, a bookstore, education and workshop facilities, and administrative offices. The building springs from the civic surface of the Harborwalk, whose wood-plank paving defines the structure’s major public spaces—lifting up to become an outdoor grandstand; passing through the skin of the building to form the stage, audience chamber, and ceiling of a 330-seat theater; and ultimately extending back out through the skin to form a horizontal tray supporting the gallery floor above while sheltering the public space below. The public building is built from the ground up; the contemplative space for viewing art is built from the sky down. Together, they negotiate the competing objectives of a museum anda dynamic civic hub for Boston residents.
The ICA’s spectacular waterfront site challenged the inward focus necessary at an art museum. Rather than succumb to the pressure to deliver views, as a condominium might, the ICA dispenses exterior harbor views in small, controlled doses. Compressed at the lobby entry, scanned vertically by a megascale glass elevator deep inside the building, choreographed into theater performances, absent in the galleries, revealed as a panorama at the North Gallery crossover, and edited to reveal only the water’s surface in the mediatheque, the vistas—and the site itself—become part of the ICA’s collection.
| Size (GSF) | 65000 | Location | Boston, United States |
| Commission2003 | groundbreaking2003 | Completed2006 |
| Partners | Elizabeth Diller,Ricardo Scofidio,and Charles Renfro |
| Project Leader | Jesse Saylor |
| Designers | Benjamin Gilmartin,Flavio Stigliano,Deane Simpson,Eric Howeler,and Matthew Johnson |
| Perry Dean Rogers and Partners | Associate Architects |
| Seamus Henchy and Associates | Project Management |
| Skanska USA | General Contractor |
| Fisher Dachs Associates | Theater Consultant |
| Jaffe Holden | Acoustical Consultant |
| Arup | Lighting |
