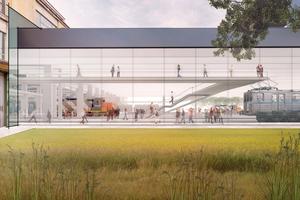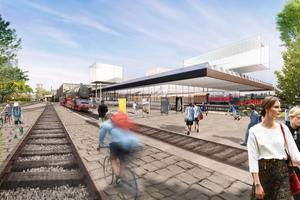NEWMUSEUMOFTRANSPORT
BUDAPEST,HUNGARY
The New Museum of Transport, one of the oldest transport museums in Europe, has selected Diller Scofidio + Renfro (DS+R) to design its new home at a former railway yard, redeveloping a brownfield site in Budapest. Nine years ago, the museum left its former home in Városliget (City Park), and the Government of Hungary adopted a resolution to relocate the museum to a 7-hectare area of the Northern Maintenance Depot in Kőbánya, a former industrial district of Budapest.
The site for the New Museum of Transport is shaped by surrounding transit infrastructure, including major trunk railroads, a boulevard, local roads, tram lines, pedestrian walkways and bikeways, all bringing thousands of visitors from across Budapest and beyond to the museum grounds. DS+R’s design introduces a new Forecourt that will be made up of a mosaic of paved and landscaped areas, which include outdoor galleries, a picnic area, shady bosques, a café, a beer garden, a children’s playground, and outdoor spaces for the community use of the Törekvés Cultural Center. The Forecourt is a place of decompression, not only from the sojourn to the site, but from the pressures the everyday—a place to exit the city and enter the museum’s soft and distributed front door. The museum’s collection will also spill out into the Forecourt: locomotives and carriages that once traveled across country fields and city streets will be displayed in a series of breakout vitrines at the western facade of the Gallery Hall, blurring the line between the museum and the public realm.
The design for the New Museum of Transport uses the idea of ground transportation as a central organizing principle, highlighting the central role of the ground in our urban planning and infrastructural connectivity. The design de-familiarizes ground—an often overlooked, everyday surface— by excavating, lifting, and cutting this plane to produce immersive and unexpected environments. On-grade galleries and storage spaces for large vehicles are supplemented by intermittent access from below, allowing for rare undercarriage views. Double height spaces slice through the ground, exposing subsurface infrastructure. A hovering mezzanine provides overhead views of exhibitions, as well as access to the museum’s collection storage to probe important histories, componentry and narratives. A floating “second ground” above the Gallery Hall roof is the site of special galleries, a flex space and the museum café, which has distinct vantages to the surrounding post-industrial landscapes of Kőbánya (District X) and Józsefváros (District VIII), the railway and the airport flight path. This layered environment allows visitors to interact spatially with curated exhibits and artifacts.
One of the site’s most significant historic buildings is the Diesel Hall, built between 1958 and 1962. This impressive example of mid-century modern industrial architecture featured innovative engineering solutions of its era, as well as a vast hallway of nine parallel naves, each about 110 m in length, which can be adapted for the exhibition and storage of large-scale museum items like railway wagons, tramway cars, buses, automobiles and other vehicles. The design conceives of a new Gallery Hall slid halfway into the Diesel Hall, projecting into the Forecourt to increase needed space and provide reinforcement for the Diesel Hall structure. This symbiotic relationship with the historic structure provides a new identity for the New Museum of Transport in the public realm while simultaneously reviving a beautiful working piece of transportation history.
For more information, visit: https://www.mmkm.hu/en/news/development-of-new-hungarian-transport-museum-continues
| Client | Hungarian Museum of Transport | Size (GSF) | 500000 |
| Location Budapest, Hungary | |||
| Partners | Elizabeth Diller,Charles Renfro,Benjamin Gilmartin,and Ricardo Scofidio |
| Project Director | Holly Deichmann |
| Team | Aidi Su,Beril Uzmen,Bumjin Park,Chris Hillyard,Felipe Sancho-Cervera,Jedidiah Lau,Magdalena Naydekova,Munjer Hashim,and Quentin (Kun Hin) Yiu |
| Competition Team | Charles Curran,Brian Tabolt,Youxin Chen,Sean Gallagher,Anahit Hayrapetyan,Danielle Schwartz,Quy Le,Andreas Kostopoulos,Jedidiah Lau,Aidi Su,and Yushiro Okamoto |
| M-Teampannon | Local Architect |
| Buro Happold | Structural Engineering |
| BIMGroup | Local Structural Engineering Consultant |
| Lanterv Ltd. | Mechanical Engineering |
| Provill Ltd. | Electrical Engineering |
| MCXVI Építészműterem Ltd. | Interior Design & Local Architect - Head Office Building |
| Gross Max Ltd. | Landscape Design |
| Gardenworks | Local Landscape Design Consultant |
| Tillotson Design Associates | Lighting Design |
| Design and Light Ltd. | Local Lighting Design Consultant |
| Eckersley O’Callaghan | Facade Consultant |
| Stokplan Ltd. | Glazing Engineer |
| FRT Raszter Építésziroda Ltd. | Envelope Consultant |
| aQrate Acoustics Ltd. | Acoustical Engineer |
| Fömterv Ltd. | Civil Engineer and Railroad Engineer |
| Tomlin Ltd. | Cost Consultant |
| Takács-TETRA Architects and Engineers Ltd. | Fire Engineer |
| Apache Design Ltd. | AV Consultant |
| Elevake | Elevator Consultant |
| Submachine | Wayfinding Consultant |
| Piro-Plan Ltd. | Fire Sprinkler Engineer |
| Advanced Building and Urban Design | Sustainability/LEED |
| Fővárosi Levegőtisztaságvédelmi Ltd. | Environmental Consultant |
| Atelier Bruckner GmbH | Exhibition Design |
| Belzner Holmes und Partner | Exhibition Lighting Design |
| Bimsync | BIM Manager |
| Piroska Kaszab | Catering Consultant |
| Zsuzsa Máté and Márta Branczik | Heritage Consultant |
| Nautes Architects | Local Architect - Diesel Hall |
| Kollektiv Műterem | Local Architect - Cultural Center & Small Campus |

