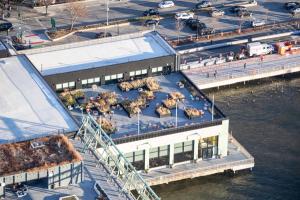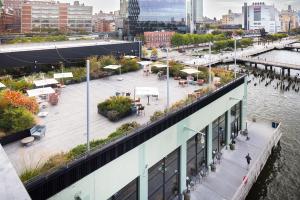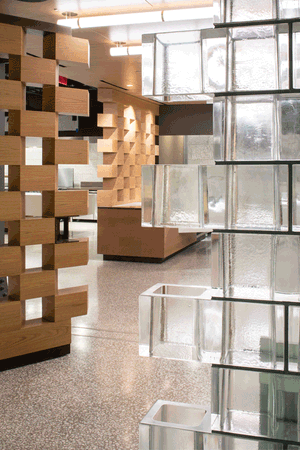GOOGLEPIER57
NEWYORK,NEWYORK
As the main protagonist in the tech-driven renewal of Manhattan’s far West Side, Google assembled a series of iconic but underutilized industrial-era buildings into a multiblock urban campus. The company’s new workspace at Pier 57 extends this cluster into the Hudson River through the adaptive reuse of a former cargo storage facility for the Grace Line steamship company. Unlike typical office buildings that confine public amenities to street level, Pier 57 sandwiches Google’s state-of-the-art workplace between two layers of community-oriented programs: a rooftop garden above and a James Beard Foundation–curated food hall and community spaces below. These public functions are connected by windows, stairways, and elevators that cut through Google’s private floor plates, offering direct and indirect views into the tech giant’s domain.
Rebuilt in 1952 after a fire ravaged the original wood structure, the pier was recognized at the time for its innovative, durable, and fireproof construction; it is now listed on the National Register of Historic Places. The structure sits atop three floatable concrete caissons, which were tugged down the Hudson River from upstate New York and anchored to the riverbed to serve as a basement for the Art Deco building above. When it was finished, Pier 57 was the largest dock building ever constructed, but it later fell idle and was put to use only intermittently—most notoriously as a detention center for Republican National Convention protesters in 2004—before being completely abandoned.
- Conical Skylights over Visitor Landing
The renovation transforms an icon of New York’s twentieth-century maritime prowess into a democratic symbol of the city’s twenty-first-century knowledge economy. A three-hundred-foot-long ramp that once provided vehicular access now funnels people up by foot or by a motorized, cubic glass “inclinator.” This elongated entry experience delivers visitors to a skylit, double-height landing bathed in diffuse light. The building offers a variety of work and event environments: solo or group, interior or exterior, in person or interactive, relaxed or formal, withdrawn or exposed to sweeping views of the city or the river.
- Workspace Terrace
The Google workspace spans three floors and includes a lattice of lounges, circulation areas, breakout spaces for coworking or spontaneous meetings, and a large café. Assembly and retreat spaces employ innovative technologies to maximize program versatility. Horizon Hall, a flexible black-box theater situated at the western end of the pier, can assume many configurations through the use of a retractable seating system, a custom-designed pop-up jumbotron, generative digital projections, programmable robotic cameras, and industrial-scale bifold hangar doors that transform the space from a sound-, light-, and view-controlled silo to an open multipurpose area with panoramic views of the river. Another space, the Chelsea View Theater, occupies the former passenger waiting room and is equipped to support live broadcasts, in-person events, lectures, and receptions. A two-sided LED “hex wall,” which surrounds the central high-resolution screen, can simultaneously broadcast to viewers located outside of the space in addition to those inside. Nearby partitions, made of twisted wood planks, provide acoustic diffusion.
- Hangar Bifold Doors
The entry to the café reinterprets the building’s original concrete masonry units (CMUs) as cast glass masonry units (GMUs) that interlace with wood module units (WMUs) to form hinged entry doors that transition from opaque to translucent. An expansive terrace adjoins the café and features twenty reconfigurable robotic planters which are guided on tracks and mechanically operated with mobile power, data, and irrigation systems.
| Client | Location | New York, United States |
| Commission2016 | completed2023 |
| Partners | Elizabeth Diller,Charles Renfro,Ricardo Scofidio,and Benjamin Gilmartin |
| Project Leaders | Zoë Small,Kevin Rice,David Mayner,and Miles Nelligan |
| Designers | Marc Leverant,Jonathan Parker,Sean Rowe,Ning Hiransaroj,Charles Curran,Margaux Wheelock-Shew,Xiaodi Sun,Sangmin You,Andrew McMahan,Lilian Fitch,Magdalena Naydekova,Jeremy Boon-Bordenave,Evan Tribus,Alice Colverd,William Olmsted Antozzi III,Evelyn Fung,Wei Song,Fareez Giga,and Michael Robitz |
| Sustainability & Ecology Director | Sean Gallagher |
| HLW International LLP | Associate Architect |
| Silman | Structural Engineer |
| Robert Derector Associates | MEP Engineer |
| Milrose Consultants, Inc. | Code & Life Safety |
| Google, Inc | IT / Data / AV / Security |
| Higgins Quasebarth & Partners, LLC | Preservation |
| Jacobs Doland Beer | Food Service |
| Jaffe Holden | Acoustical Consultant |
| Tillotson Design Associates | Lighting |
| Iros Elevator Design Services | Vertical Transportation |
| Fisher Dachs Associates | Theater Consultant |
| Jamestown LLC | Operator |
| RXR Realty | Owner |


