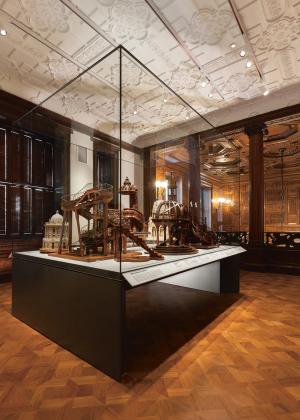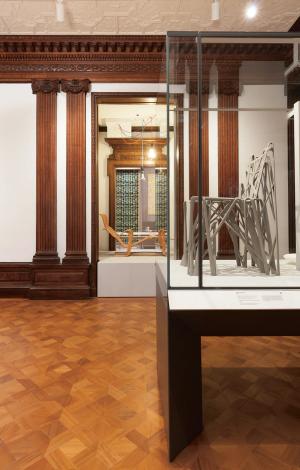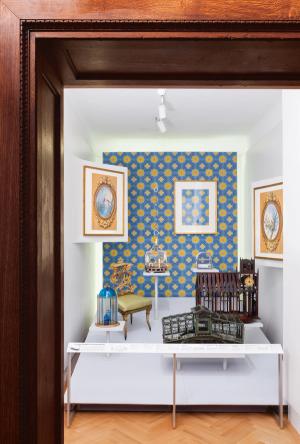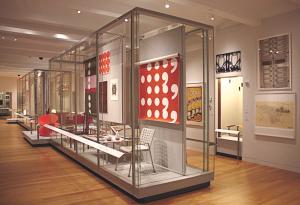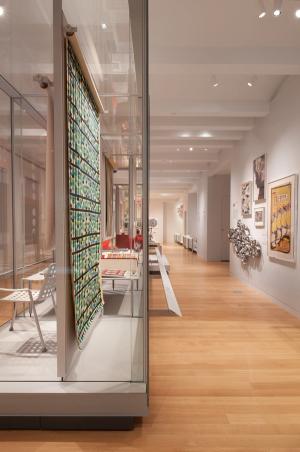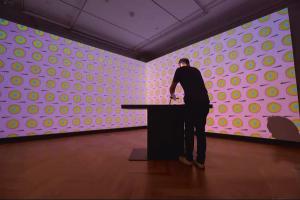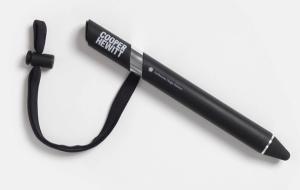COOPERHEWITT,SMITHSONIANDESIGNMUSEUM
NEWYORK,NEWYORK
Founded in 1897, the Cooper Hewitt remains the only American museum exclusively focused on design. In 1970, it moved from the third floor of the Cooper Union’s Foundation Building to its current home, the Andrew Carnegie Mansion, at Ninety-First Street and Fifth Avenue, on the north end of Central Park. Although Carnegie asked his architects, Babb, Cook & Willard, for the “most modest, plainest, and most roomy house in New York,” the Georgian Revival structure was anything but modest when construction was completed, in 1902. It was the first American residence built with a steel frame and included a private elevator and central heating. Formally gifted to the Smithsonian Institution by the Carnegie Corporation of New York in 1972, the house underwent renovations in 1976 so that it could open as a public museum. This was followed by work in 1988 to make the complex wheelchair accessible and in 1998 to link the mansion to the adjacent Miller and Fox town houses. Then, after decades of piecemeal renovations, the museum underwent a comprehensive overhaul, including an expansion and preservation as well as a revitalization of its garden.
The museum reopened in 2014 with a new name for the twentyfirst-century institution, Cooper Hewitt, Smithsonian Design Museum, and a renovation that supports its public-facing programs. Four floors of curated exhibits encompass thirty centuries of historic and contemporary design. A series of surgical interventions maintain the historic fabric of the Carnegie Mansion while improving the museum’s urban interface and extending its ability to engage the evolving culture of design. New display systems for the first- and second-level galleries as well as a new retail space, an entrance canopy on Ninetieth Street, and an admissions desk redefine all aspects of the museum experience. In the galleries, site-specific, flexible, and modular display systems respond to the architecture and showcase the museum’s diverse permanent collection. In the former billiard room, one display case replicates the footprint of Carnegie’s prized English billiard table, a custom-made extravagance whose cost—approximately $50,000 today—merited two full columns of reportage in the New York Times in 1903.
Whereas many museums post signs that say “PLEASE DO NOT TOUCH,” the new Cooper Hewitt urges visitors not only to touch but also to draw, design, and save with interactive technologies. A new digital stylus, called the Pen, developed with the design firm Local Projects, is a personal tool that allows people to explore and interact with exhibits throughout the museum. For example, in the Immersion Room, the Pen provides access to the museum’s vast collection of wallpapers—thousands of pieces, but samples take the form of small swatches, only a few feet long at most. The Pen allows guests to browse the wallpaper collection digitally and project their selections onto the blank walls of the room, re-creating the immersive physical experience intended by the original designer. Visitors can virtually collect their favorite pieces as they explore the collection and record their encounters throughout the museum for later review and research.
On Fifth Avenue, lighting was embedded in the piers at each street corner, announcing the presence of the museum behind its imposing historic fence. A new entrance canopy on Ninetieth Street invites museumgoers into the garden. Made of painted steel, it delicately slips through the fence’s wrought-iron pickets to form a threedimensional marquee. In the Great Hall, visitors are greeted by a new admissions desk, a sculptural counterpoint to the mansion’s ornate revival-style millwork. Nearby, on the ground floor, SHOP Cooper Hewitt reinterprets the mansion’s former art gallery as a contemporary museum store, offering books, textiles, and design objects for sale.
Other portions of the renovation involved Gluckman Mayner Architects (design architect), Beyer Blinder Belle (executive architect), and Hood Design Studio (landscape architect).
| Size (GSF) | 35500 | Location | New York, United States |
| Partners | Ricardo Scofidio and Elizabeth Diller |
| Project Leaders | Matthew Johnson,Andreas Buettner,Tyler Polich,and Anthony Saby |
| Designers | Benjamin Gilmartin,Imani Day,Dominyka Mineikyte,Jeremy Linzee,and Oskar Arnorsson |
| Local Projects | Interactive Design |
| Walter Hood | Garden Design |
| Beyer Blinder Belle Architects | Historic restoration and mansion renovation |
| Gluckman Mayner Architects | Mansion Restoration |
| Goppion | Display cases |
| Pentagram | Visual identity |

