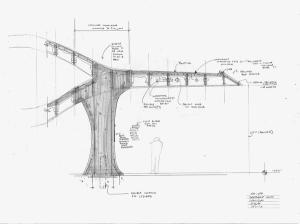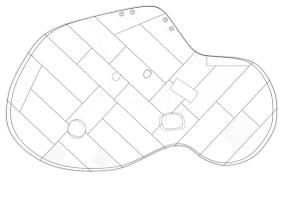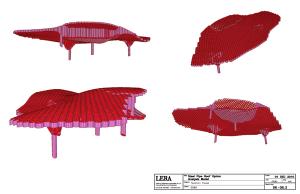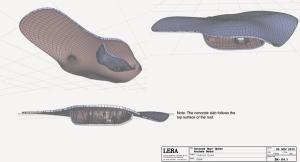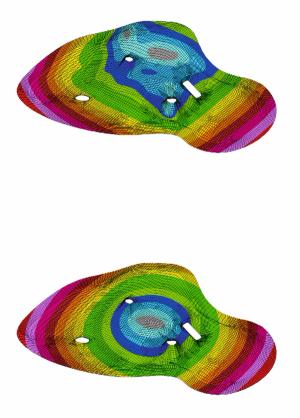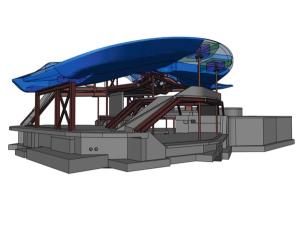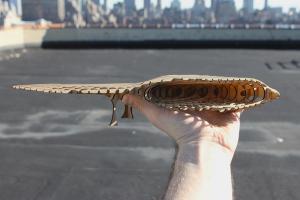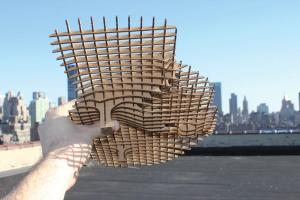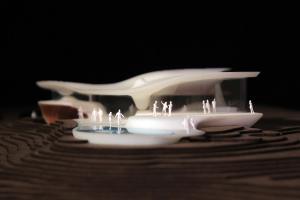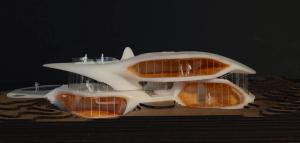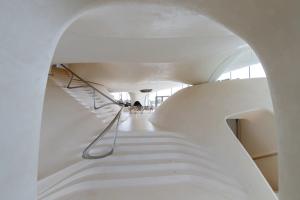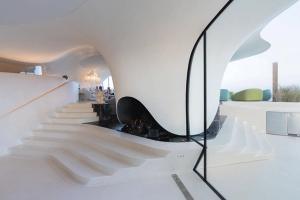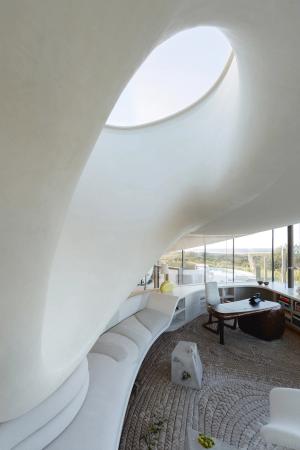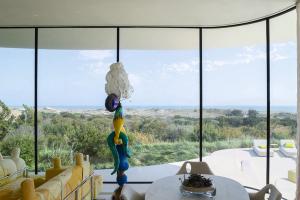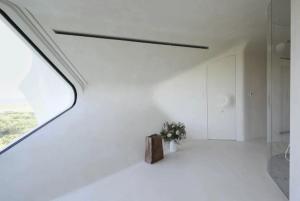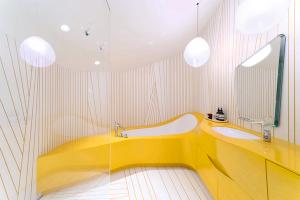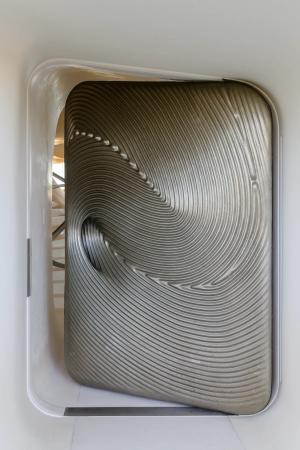BLUEDREAM
EASTHAMPTON,NEWYORK
Blue Dream was built for Julie Taubman and Robert Taubman, a Detroit-based couple who had a passion for design and wanted to contribute to Long Island’s rich architectural legacy. The house’s moniker pays homage to their friend, the novelist Elmore Leonard, who was fond of the marijuana strain of the same name, known for inducing cerebral stimulation and full-body relaxation.
Located on an oceanfront site in East Hampton, the project renews the radical spirit of a beach town that was once home to artists such as Jackson Pollock, Willem de Kooning, Roy Lichtenstein, and James Rosenquist. It was also a midcentury testing ground for experimental houses by Modernist architects like Peter Blake and George Nelson. Pierre Chareau built a Quonset house there for the artist Robert Motherwell. A later generation of architects, including Charles Gwathmey, Richard Meier, and Robert Venturi, also built there. Over time, however, the progressive architecture of East Hampton gave way to mansions in pseudohistorical styles with gabled roofs and manicured lawns enclosed by hedges. Blue Dream returns to the groundbreaking nature of East Hampton’s Modernist architecture, but free of any formal orthodoxy.
The house is inspired by the undulating landforms of the untamed coastal sand dunes that surround it. Conceived as an open plan of subtle topographic shifts, the living area is contiguous and elastic, flowing outward to support a fluid indoor-outdoor lifestyle. Small pockets of private space are discreetly tucked into roof and floor slabs. Dubbed the "Ravioli House" during the design process, Blue Dream features horizontal layers that enclose private rooms much the way pasta encloses a filling of ground meat or cheese. Walls, floors, ceilings, mullions, and even straight lines are virtually absent, creating a house that seamlessly blends with the dunescape, and offers unobstructed access and views to the sea.
Blue Dream’s small size, dictated by a very limited buildable footprint, is at odds with its giant leap forward in structural and material complexity. Designed in CATIA, a software platform created for the aerospace industry, the house is similar in construction to a surfboard. Panels of glass fiber reinforced polymer (GFRP) encase a monocoque structure of two-footlong blocks of milled polyethylene terephthalate foam made from recycled plastic water bottles. The composite material is one-tenth the weight of a traditional concreteand-steel framework, enabling portions of the house to cantilever up to thirty feet and maintain resilience in hurricane-force winds. A Seattle-based aerospace company specializing in the construction of high-tech spacecraft and racing yacht hulls prefabricated the undulating panelized system. The panels, no two of which are alike, made the three-thousand-mile journey across the country on flatbed trucks and were seamed into a continuous, unbroken form as the house was built.
The client commissioned a highly eclectic mix of artisanal furnishings, which add an unanticipated richness to the house. They include a 350-pound white bronze chandelier by metal sculptor Darcy Miro, which hangs over the dining table; dining chairs made from vintage Eero Saarinen Tulip chairs modified by Chris Schanck; an assemblage of yellow sofas in found textiles and tailpipes by Chinese artist Yin Xiuzhen; and a twelve-foot-long curving granite dining table by Irish artist Joseph Walsh. The front door, cast in white bronze, bears the magnified thumbprint of one of the clients, establishing the unique and idiosyncratic identity of the house. As a warning of what’s to come, just behind the front door sits a bright orange glazed traffic cone by Danish ceramic artist Anders Ruhwald, who also designed custom porcelain tiles for each bathroom.
| Size (GSF) | 11450 | Location | East Hampton, United States |
| Partners | Charles Renfro,Elizabeth Diller,Ricardo Scofidio,and Benjamin Gilmartin |
| Project Leaders | Holly Deichmann ,Quang Truong,and Bryce Suite |
| Designers | Michael Etzel,Oskar Arnorsson,Alice Chai,Thomas Carruthers,Alina Agorokhova,Mark Morris,Stefano Paiocchi,Andres Oyaga Loewy,Jorge Pereira,Haruka Saito,Roland Vega,Elizabeth Wisecarver,Chris Andreacola,Ann Croombs,Amber Foo,Garrick Jones,Trevor Lamphier,Kevin Murray,and Alex Knezo |
| Lauri Etela | Client Representative |
| LERA Consulting Structural Engineers | Structural Engineers |
| Optima Projects | FRP Structural Engineer |
| Polise Consulting Engineers | MEP Engineer |
| Michael Boucher Landscape Architecture (MBLA) | Landscape Architects |
| Isometrix Lighting + Design | Lighting |
| D.B. Bennett Consulting Engineer | Civil Engineer |
| Michael Paul Lewis | Interior Decorator |
| Bulgin & Associates | Specialty Fabricator & General Contractor |
| Janicki Industries | FRP Roof |
| Threshold Acoustics | Acoustics |
| Construction Specifications, Inc. | Construction Specifications |
| Erik Bruce, Inc. | Drapery Consultant |
| Eckersley O’Callaghan | Façade Engineering |
| UAP + Polich Tallix | Bronze Foundry |
