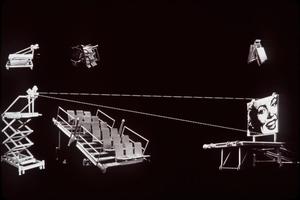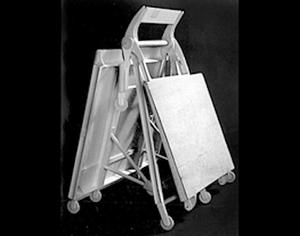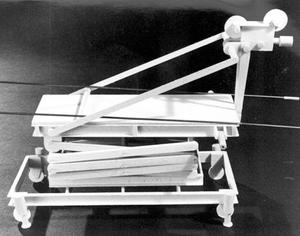The renovation of the former Battery Maritime Ferry Terminal is composed of three indeterminate components designed to adapt to Creative Time’s diverse programming: the Entry Lobby, the Offices and the Waiting Room. A bridge suspending information booths at the entrance connects offices to either side of the Lobby. Flanking walls can contract and expand the space of the offices when needed. The Waiting Room contains operable components for exhibitions and performances: a scissors lift, two foldable audience seating units, a foldable stage/screen, and an mobile exhibition system. To connect the Waiting Room to its context, banks of video monitors at the interior facades linked to external cameras provide “live” views of maritime traffic on the river to the east and vehicular traffic on the FDR Drive to the west. (Unrealized)






