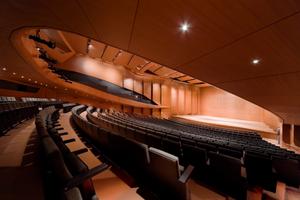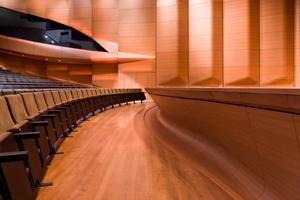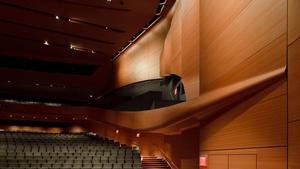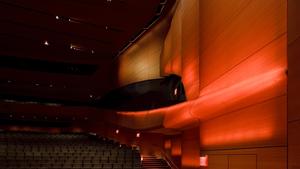ALICETULLYHALL
LINCOLNCENTERFORTHEPERFORMINGARTS
The redesign of Lincoln Center's Alice Tully Hall transformed the 1960s multipurpose venue with B+ acoustics into a world-class chamber music hall with A+ acoustics, a strong street identity, and upgraded functionality for all performance needs. The sloped underside of Juilliard’s expansion serves as the canopy framing the hall, its expanded lobby and box office. A shear one–way cable net glass façade puts the hall on display. Tucked under The Juilliard School, the opaque base of Pietro Belluschi’s building is stripped away to reveal the hall’s outer shell. The liner of African moabi is tailored around all existing hall features and new programmatic elements to eliminate visual noise and illumination emerges from the wood skin the way a bioluminescent marine organism exudes an internal glow. A percentage of the wood liner is constructed of translucent custom–molded resin panels surfaced in veneer to match and blend seamlessly with the wood, binding the house and stage with light. Like the raising of a chandelier or the parting of a curtain signaling the start of performance, the blush will be part of the performance choreography: a hush will fall in the seconds of transition from distraction to attention when the blushing walls become the first performer.
Designed in collaboration with FXCollaborative
| Size (GSF) | 150000 | Location | Lincoln Center for the Performing Arts, New York, United States |
| Partners | Elizabeth Diller,Ricardo Scofidio,and Charles Renfro |
| Project Leaders | Benjamin Gilmartin,Anthony Saby,and Robert Condon |
| Designers | Kevin Rice,Stefan Gruber,Eric Howeler,Michael Hundsnurscher,Ben Mickus,Filip Tejchman,Josh Uhl,Chiara Baccarini,Mateo Antonio de Cardenas,Felipe Ferrer,Frank Gesualdi,Sebastian Guivernau,Heng-Choong Leong,Rainer Hehl,Krists Karklins,Gaspar Libedinsky,and Shawn Mackinnon |
| Diller Scofidio + Renfro in collaboration with FXCollaborative | Design Architects |
| Arup | Structural Engineering and Mechanical Engineering |
| L'Observatoire International | Lighting Design |
| Jaffe Holden | Acoustic Consultants |
| Fisher Dachs Associates, Inc. | Theater Consultants |
| 2x4 | Graphics |
| Heintges & Associates | Curtain Wall |
| Gehry Technologies | BIM Modeling |
| Construction Specifications | Specifications |
| Jerome S. Gillman Consulting | Code Consultant |
| Van Deusen & Associates | Elevator Consultant |
| Aggleton & Associates | Security Consultant |
| Architectural Woodwork Industries | Millwork Adviser |
| Turner Construction Company | Construction Manager |




