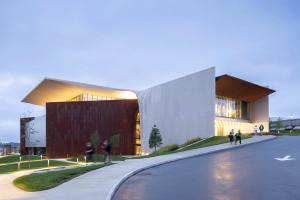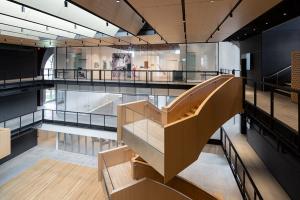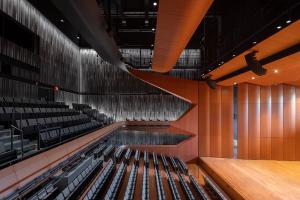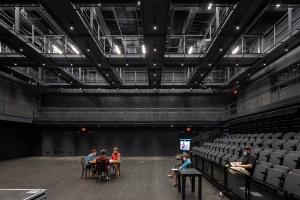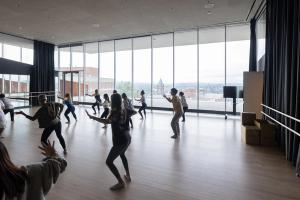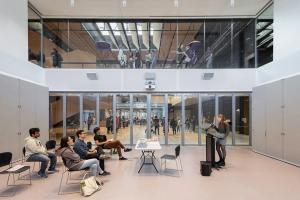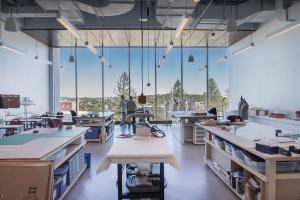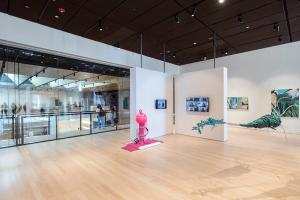Founded in 1843, the College of the Holy Cross was the first Catholic college in New England. Bishop Benedict Joseph Fenwick envisioned that the school would offer Catholic education in Boston, but opposition from the city’s Protestant civic leadership ultimately led him to found the Jesuit college forty-five miles away, in Worcester, Massachusetts. The school enrolled just six students in its first year; within three years the college counted more than one hundred pupils in its theology-centered curriculum. While it remains affiliated with the Church, Holy Cross has evolved into a prominent liberal arts college with more than 3,000 undergraduate students and 350 faculty members delivering instruction in 42 disciplines. Still located on its original hilltop campus, overlooking the Blackstone River, the school integrates cutting-edge science and technology programs with its offerings in the humanities. With the addition of the Prior Performing Arts Center, the campus now consolidates the well-regarded but previously neglected visual arts program with its performing-arts offerings. The center is an incubator for multidisciplinary learning grounded in the arts for students from all academic fields, consistent with the tenets of Jesuit education — developing the whole person, from intellect to imagination to emotion.
Anchoring the campus’s Upper District, the center is designed to funnel existing vectors of campus circulation into its core, becoming a new pedestrian hub for the college. The building is planned as a nine-square grid: at its center is the Beehive, an informal and hackable creative playground open to all students for both study and performance. Four pavilions intersect the Beehive: a four-hundred-seat proscenium theater, a two-hundred-seat flexible studio theater, an art and media space, and a practice and production laboratory. The Beehive features spaces for informal collaboration that cantilever from the upper levels over the central atrium. It is also equipped with lighting rails, theatrical lighting circuits, and control-room booths so that it functions as a third performance space in the building. Operable doors and glass walls between the pavilions and the Beehive allow performances to spill into the building’s unprogrammed heart. Each corner of the nine-square grid offers a unique outdoor courtyard: an amphitheater, an outdoor workspace, a meditation garden, and a sculpture court.
The Prior Performing Arts Center is targeting LEED Silver certification.
